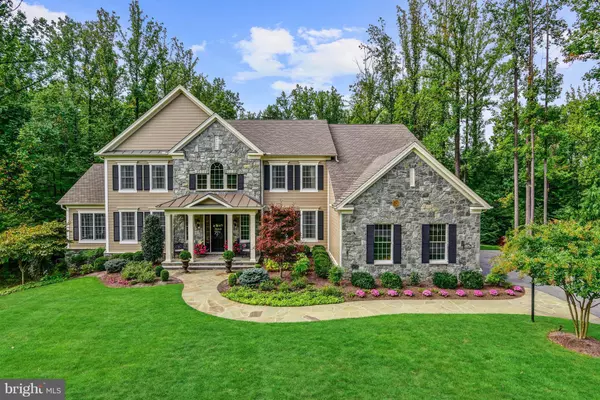For more information regarding the value of a property, please contact us for a free consultation.
11247 INDEPENDENCE WAY Ellicott City, MD 21042
Want to know what your home might be worth? Contact us for a FREE valuation!

Our team is ready to help you sell your home for the highest possible price ASAP
Key Details
Sold Price $1,425,000
Property Type Single Family Home
Sub Type Detached
Listing Status Sold
Purchase Type For Sale
Square Footage 7,366 sqft
Price per Sqft $193
Subdivision Patuxent Chase
MLS Listing ID 1000129996
Sold Date 04/04/18
Style Colonial
Bedrooms 5
Full Baths 4
Half Baths 1
HOA Fees $135/mo
HOA Y/N Y
Abv Grd Liv Area 5,866
Originating Board MRIS
Year Built 2013
Annual Tax Amount $17,166
Tax Year 2016
Lot Size 1.224 Acres
Acres 1.22
Property Description
IMMACULATE! Better than new, professionally decorated, this gorgeous home has FINE UPGRADES at every turn, premium lot backing to woods. 10 ft first FL ceilings, hand-scraped hardwood Floors, impressive foyer. Entertain in Solarium, LR and DR formals, Designer KITCH, composite deck, FINISHED LL w/full daylight and walkout. Desirable, convenient location, private yet close to everything-A must See!
Location
State MD
County Howard
Zoning RCDEO
Rooms
Other Rooms Living Room, Dining Room, Primary Bedroom, Bedroom 2, Bedroom 3, Bedroom 4, Kitchen, Game Room, Family Room, Foyer, Breakfast Room, Study, Sun/Florida Room, Exercise Room, Laundry
Basement Sump Pump, Partially Finished
Main Level Bedrooms 1
Interior
Interior Features Dining Area, Built-Ins, Chair Railings, Upgraded Countertops, Crown Moldings, Window Treatments, Primary Bath(s), Curved Staircase, Double/Dual Staircase, Wood Floors, Recessed Lighting, Floor Plan - Open
Hot Water Natural Gas
Heating Forced Air
Cooling Central A/C
Fireplaces Number 2
Fireplaces Type Mantel(s)
Equipment Dishwasher, Disposal, Dryer, Dryer - Front Loading, ENERGY STAR Clothes Washer, ENERGY STAR Dishwasher, ENERGY STAR Refrigerator, Exhaust Fan, Humidifier, Icemaker, Oven - Double, Oven - Self Cleaning, Oven - Wall, Microwave, Range Hood, Refrigerator, Six Burner Stove, Stove, Washer, Oven/Range - Gas, Washer - Front Loading, Water Conditioner - Owned, Water Heater
Fireplace Y
Window Features Screens,Vinyl Clad
Appliance Dishwasher, Disposal, Dryer, Dryer - Front Loading, ENERGY STAR Clothes Washer, ENERGY STAR Dishwasher, ENERGY STAR Refrigerator, Exhaust Fan, Humidifier, Icemaker, Oven - Double, Oven - Self Cleaning, Oven - Wall, Microwave, Range Hood, Refrigerator, Six Burner Stove, Stove, Washer, Oven/Range - Gas, Washer - Front Loading, Water Conditioner - Owned, Water Heater
Heat Source Natural Gas
Exterior
Parking Features Garage Door Opener
Garage Spaces 3.0
View Y/N Y
Water Access N
View Trees/Woods
Roof Type Shingle
Accessibility Other
Attached Garage 3
Total Parking Spaces 3
Garage Y
Private Pool N
Building
Story 3+
Sewer Septic Exists
Water Well
Architectural Style Colonial
Level or Stories 3+
Additional Building Above Grade, Below Grade
Structure Type 2 Story Ceilings,9'+ Ceilings,Beamed Ceilings,Vaulted Ceilings
New Construction N
Schools
School District Howard County Public School System
Others
Senior Community No
Tax ID 1405443482
Ownership Fee Simple
Security Features Smoke Detector,Security System,Motion Detectors,Main Entrance Lock,Sprinkler System - Indoor
Special Listing Condition Standard
Read Less

Bought with Heidi Devereux • The KW Collective


