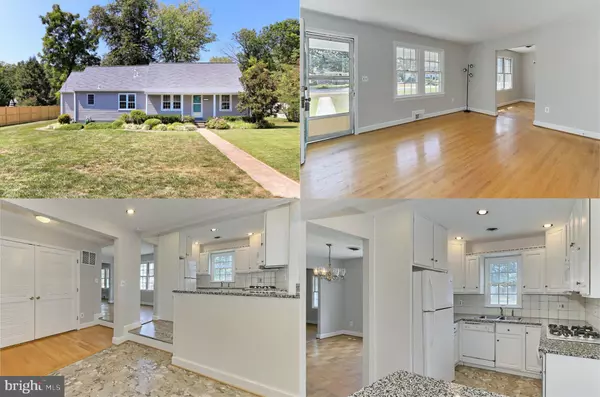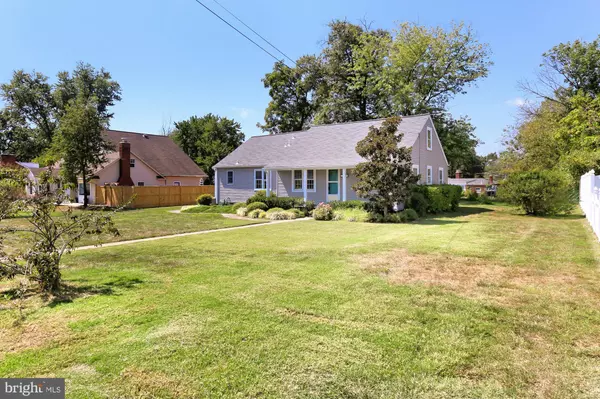For more information regarding the value of a property, please contact us for a free consultation.
4912 GRAFTON ST Alexandria, VA 22312
Want to know what your home might be worth? Contact us for a FREE valuation!

Our team is ready to help you sell your home for the highest possible price ASAP
Key Details
Sold Price $465,000
Property Type Single Family Home
Sub Type Detached
Listing Status Sold
Purchase Type For Sale
Square Footage 2,058 sqft
Price per Sqft $225
Subdivision Fairland
MLS Listing ID VAFX1088064
Sold Date 10/16/19
Style Cape Cod
Bedrooms 4
Full Baths 2
HOA Y/N N
Abv Grd Liv Area 2,058
Originating Board BRIGHT
Year Built 1941
Annual Tax Amount $4,883
Tax Year 2019
Lot Size 0.282 Acres
Acres 0.28
Property Description
OFFER DEADLINE - TUESDAY, 9/10 AT NOON. Nestled in the well-established Fairland community, this charming 4 bedroom, 2 bath rambler home delivers plenty of space for living and a .28 acre wooded lot on a quiet street. A tailored siding exterior, front porch entrance, expert landscaping, patio deck, and gardener's shed are just some of the features that make this home so special. A sparkling kitchen updated to perfection creates instant appeal, while loving maintenance such as a newer HVAC, hot water heater, roof, appliances and fresh on-trend neutral paint make it move-in ready and just waiting for you to claim it as your own. Warm hardwood flooring welcomes you home and ushers you into the living room where twin windows flood the space with natural light and create an inviting atmosphere for entertaining or simple relaxation. The adjoining dining room offers space for all occasions and is accented by a shimmering candelabra-style chandelier adding a distinctly tailored feel. The sparkling gourmet kitchen serves up a feast for the eyes with gleaming granite countertops, an abundance of pristine 42 inch cabinetry, decorative backsplashes, and quality appliances including a gas cooktop and built-in microwave. Earth-toned flooring brings warmth to the space and flows into the breakfast area which provides ample space for daily dining. Further, the family room is highlighted by a cathedral ceiling and a glass-paned door opening to the patio deck and gardener's shed seamlessly blending indoor and outdoor living.Hardwoods continue into the owner's suite boasting room for a sitting area, a walk-in closet tailored with custom shelving, and a private bath with a glass-enclosed tub/shower combo accented with spa-toned tile. Down the hall, two additional bright and cheerful bedrooms, each with hardwoods and generous closet space, enjoy access to the beautifully appointed hall bath with wainscoting. Fine craftsmanship continues upstairs and into the private 4th bedroom with dormer ceiling and built-in storage which provides the versatile space to meet the demands of your lifestyle, as a laundry room completes the comfort and convenience of this wonderful home. All this is available in a quiet residential setting away from pass-through traffic, yet only minutes from Braddock Road, I-395, Express Lanes, and Route 236. Plenty of fine shopping, dining, and entertainment choices are available throughout the area and golfers can hit the links at Pinecrest Golf Course. Outdoor enthusiasts can take advantage of the multitude of parks in every direction, including the nature trails at Green Spring Gardens. If you're looking for a home built with enduring quality in a fantastic location, look no further it awaits you here. Welcome home!
Location
State VA
County Fairfax
Zoning 120
Rooms
Other Rooms Living Room, Dining Room, Primary Bedroom, Bedroom 2, Bedroom 3, Bedroom 4, Kitchen, Family Room, Foyer, Mud Room, Primary Bathroom, Full Bath
Main Level Bedrooms 3
Interior
Interior Features Breakfast Area, Built-Ins, Carpet, Ceiling Fan(s), Chair Railings, Dining Area, Entry Level Bedroom, Family Room Off Kitchen, Kitchen - Eat-In, Kitchen - Gourmet, Kitchen - Table Space, Primary Bath(s), Recessed Lighting, Tub Shower, Upgraded Countertops, Walk-in Closet(s), Window Treatments, Wood Floors
Hot Water Natural Gas
Heating Forced Air
Cooling Central A/C, Ceiling Fan(s)
Flooring Carpet, Ceramic Tile, Hardwood
Equipment Dishwasher, Disposal, Built-In Microwave, Exhaust Fan, Cooktop, Oven - Wall, Refrigerator, Icemaker, Washer, Dryer
Appliance Dishwasher, Disposal, Built-In Microwave, Exhaust Fan, Cooktop, Oven - Wall, Refrigerator, Icemaker, Washer, Dryer
Heat Source Natural Gas
Laundry Washer In Unit, Dryer In Unit
Exterior
Exterior Feature Deck(s), Porch(es)
Water Access N
View Garden/Lawn, Trees/Woods
Accessibility None
Porch Deck(s), Porch(es)
Garage N
Building
Lot Description Backs to Trees
Story 2
Sewer Public Sewer
Water Public
Architectural Style Cape Cod
Level or Stories 2
Additional Building Above Grade, Below Grade
New Construction N
Schools
Elementary Schools Weyanoke
Middle Schools Holmes
High Schools Annandale
School District Fairfax County Public Schools
Others
Senior Community No
Tax ID 0723 03 0010
Ownership Fee Simple
SqFt Source Estimated
Special Listing Condition Standard
Read Less

Bought with PHI NGUYEN • Cardinal Realty Brokerage Corporation
GET MORE INFORMATION





