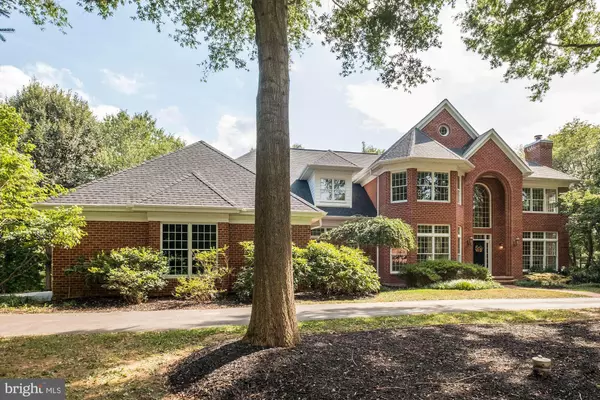For more information regarding the value of a property, please contact us for a free consultation.
11690 LAURELOAK CT Ellicott City, MD 21042
Want to know what your home might be worth? Contact us for a FREE valuation!

Our team is ready to help you sell your home for the highest possible price ASAP
Key Details
Sold Price $1,250,000
Property Type Single Family Home
Sub Type Detached
Listing Status Sold
Purchase Type For Sale
Square Footage 5,970 sqft
Price per Sqft $209
Subdivision Farside
MLS Listing ID MDHW100167
Sold Date 10/08/19
Style Colonial
Bedrooms 6
Full Baths 5
Half Baths 1
HOA Fees $25/ann
HOA Y/N Y
Abv Grd Liv Area 4,926
Originating Board BRIGHT
Year Built 1995
Annual Tax Amount $16,266
Tax Year 2019
Lot Size 3.330 Acres
Acres 3.33
Property Description
Remarkable custom-built colonial is set on gorgeous private lot in coveted Farside! Spacious formals ideal for entertaining open to a gorgeous two-story great room drenched light, boasting backyard views & cozy gas fireplace flanked with custom built-ins! Adjacent gourmet kitchen is filled with luxe amenities including GE Profile stainless appliances, Cafe & Kitchen Aid stainless appliances, oversized island with prep sink, stunning white cabinets & granite counters, and Butler's pantry with separate dishwasher! Enjoy the tranquil backyard setting from TREX screened in porch amongst tree-lined backyard with inground pool, Pennsylvania bluestone patio, and mature gardens! Separate screened in patio is perfect for enjoying a meal outdoors at sunset or open both spaces up to host amazing get togethers! Main level guest room with attached bath & floor to ceiling windows offers flexibility in floor plan! Lower level fifth bedroom is perfect for an in-law or au-pair suite adjacent to expansive rec room, full bath, kitchenette, and ample storage space! Spacious upper level bedrooms include owner's suite with walk-in closet, sitting area, tray ceilings, and resort like spa bath with frameless shower and jetted tub! 4-sided brick construction, main and upper level hardwoods, 2019 architectural roof, NEW HAVC, NEW carpet, upgraded gas FP & so much more! This home is ready to impress and fill with new memories!
Location
State MD
County Howard
Zoning RCDEO
Rooms
Other Rooms Living Room, Dining Room, Bedroom 2, Bedroom 3, Bedroom 4, Bedroom 5, Kitchen, Family Room, Basement, Foyer, Study, Laundry, Mud Room, Storage Room, Bedroom 6, Primary Bathroom, Screened Porch
Basement Daylight, Full, Full, Fully Finished, Heated, Improved, Rear Entrance, Sump Pump, Walkout Level, Windows, Outside Entrance
Main Level Bedrooms 1
Interior
Interior Features Attic, Built-Ins, Ceiling Fan(s), Chair Railings, Crown Moldings, Family Room Off Kitchen, Kitchen - Eat-In, Kitchen - Island, Recessed Lighting, Stain/Lead Glass, Wainscotting, Water Treat System, Wood Floors, Entry Level Bedroom, Formal/Separate Dining Room, 2nd Kitchen, Breakfast Area, Carpet, Primary Bath(s)
Hot Water Bottled Gas
Heating Forced Air
Cooling Central A/C
Flooring Hardwood, Carpet
Fireplaces Number 3
Fireplaces Type Gas/Propane, Mantel(s)
Equipment Built-In Microwave, Dishwasher, Disposal, Dryer, Exhaust Fan, Icemaker, Oven - Wall, Stainless Steel Appliances, Stove, Washer, Water Heater
Fireplace Y
Window Features Double Pane,Energy Efficient,Insulated,Screens
Appliance Built-In Microwave, Dishwasher, Disposal, Dryer, Exhaust Fan, Icemaker, Oven - Wall, Stainless Steel Appliances, Stove, Washer, Water Heater
Heat Source Other
Laundry Upper Floor
Exterior
Exterior Feature Deck(s), Patio(s), Porch(es), Screened
Parking Features Garage Door Opener, Garage - Side Entry
Garage Spaces 3.0
Fence Rear
Pool In Ground
Utilities Available Natural Gas Available
Water Access N
View Trees/Woods
Roof Type Asphalt
Accessibility None
Porch Deck(s), Patio(s), Porch(es), Screened
Attached Garage 3
Total Parking Spaces 3
Garage Y
Building
Lot Description Backs to Trees, Cul-de-sac, Landscaping, Partly Wooded
Story 3+
Sewer Septic Exists
Water Well
Architectural Style Colonial
Level or Stories 3+
Additional Building Above Grade, Below Grade
Structure Type 2 Story Ceilings,Tray Ceilings,Dry Wall
New Construction N
Schools
Elementary Schools Triadelphia Ridge
Middle Schools Folly Quarter
High Schools River Hill
School District Howard County Public School System
Others
Senior Community No
Tax ID 1403306933
Ownership Fee Simple
SqFt Source Assessor
Security Features Electric Alarm
Special Listing Condition Standard
Read Less

Bought with Amy E Thorpe • Long & Foster Real Estate, Inc.




