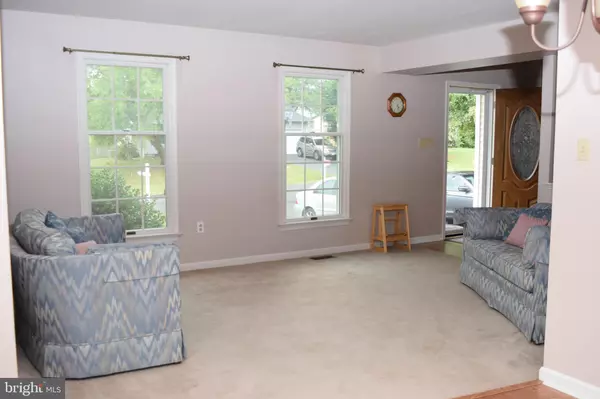For more information regarding the value of a property, please contact us for a free consultation.
4660 NEWINGTON RD Jefferson, MD 21755
Want to know what your home might be worth? Contact us for a FREE valuation!

Our team is ready to help you sell your home for the highest possible price ASAP
Key Details
Sold Price $382,500
Property Type Single Family Home
Sub Type Detached
Listing Status Sold
Purchase Type For Sale
Square Footage 1,804 sqft
Price per Sqft $212
Subdivision Copperfield
MLS Listing ID MDFR251510
Sold Date 09/30/19
Style Colonial
Bedrooms 3
Full Baths 2
Half Baths 1
HOA Fees $16
HOA Y/N Y
Abv Grd Liv Area 1,804
Originating Board BRIGHT
Year Built 1993
Annual Tax Amount $3,319
Tax Year 2018
Lot Size 0.392 Acres
Acres 0.39
Property Description
Well maintained Colonial in Copperfield. Foyer is bright and leads to the formal living room with a ton of natural light, dining room leads into the large kitchen Family room is off the kitchen and boasts a sliding door that leads to the large deck. 3 bedrooms, 2 full baths upstairs, finished basement with a walk out to two decks. Basement is partially finished with a large storage area that may allow for another room. Enjoy the beautiful views from the large deck off the first floor family room. Large 2 car garage is complimented by a fenced yard that with a gate large enough out get a vehicle in the back. Beautifully landscaped provided color and shade in the bark yard along with a shed and garden area..
Location
State MD
County Frederick
Zoning R3
Rooms
Other Rooms Living Room, Dining Room, Primary Bedroom, Bedroom 2, Bedroom 3, Kitchen, Family Room, Other, Primary Bathroom
Basement Other, Daylight, Full, Daylight, Partial, Full, Fully Finished, Interior Access
Interior
Interior Features Attic, Carpet, Ceiling Fan(s), Dining Area, Family Room Off Kitchen, Floor Plan - Traditional, Formal/Separate Dining Room, Kitchen - Eat-In, Primary Bath(s), Wood Floors
Hot Water Natural Gas
Heating Heat Pump(s)
Cooling Central A/C
Flooring Carpet, Laminated, Vinyl
Equipment Built-In Microwave, Dishwasher, Disposal, Dryer, Exhaust Fan, Oven/Range - Gas, Refrigerator, Washer, Water Heater
Appliance Built-In Microwave, Dishwasher, Disposal, Dryer, Exhaust Fan, Oven/Range - Gas, Refrigerator, Washer, Water Heater
Heat Source Electric
Exterior
Parking Features Garage - Front Entry, Built In
Garage Spaces 2.0
Utilities Available Phone, Cable TV Available
Water Access N
Roof Type Shingle
Accessibility None
Attached Garage 2
Total Parking Spaces 2
Garage Y
Building
Story 3+
Sewer Public Sewer
Water Public
Architectural Style Colonial
Level or Stories 3+
Additional Building Above Grade, Below Grade
Structure Type Dry Wall
New Construction N
Schools
Elementary Schools Valley
Middle Schools Brunswick
High Schools Brunswick
School District Frederick County Public Schools
Others
Senior Community No
Tax ID 1114321489
Ownership Fee Simple
SqFt Source Estimated
Acceptable Financing Cash, Conventional, FHA, USDA, VA
Listing Terms Cash, Conventional, FHA, USDA, VA
Financing Cash,Conventional,FHA,USDA,VA
Special Listing Condition Standard
Read Less

Bought with Christine Nieva • Deausen Realty




