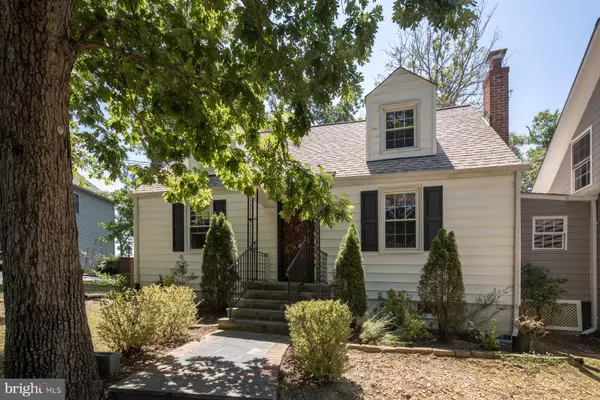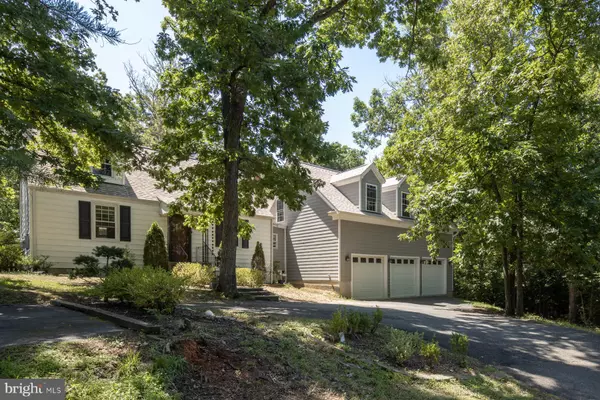For more information regarding the value of a property, please contact us for a free consultation.
5023 GRAFTON ST Alexandria, VA 22312
Want to know what your home might be worth? Contact us for a FREE valuation!

Our team is ready to help you sell your home for the highest possible price ASAP
Key Details
Sold Price $588,000
Property Type Single Family Home
Sub Type Detached
Listing Status Sold
Purchase Type For Sale
Square Footage 2,034 sqft
Price per Sqft $289
Subdivision Fairland
MLS Listing ID VAFX1068818
Sold Date 08/30/19
Style Cape Cod
Bedrooms 4
Full Baths 3
HOA Y/N N
Abv Grd Liv Area 1,434
Originating Board BRIGHT
Year Built 1948
Annual Tax Amount $6,820
Tax Year 2019
Lot Size 0.598 Acres
Acres 0.6
Property Description
OPPORTUNITY KNOCKS - BACK ON THE MARKET! This upgraded Cape Cod is a beautiful home in a fantastic location with more than a half-acre of wooded acreage in Fairland. Easy access to I-395, I-495, and little River Turnpike. This home has 4 bedrooms, 3 baths, and a wealth of great features: granite countertops, efficient appliances, modern ceiling fans, recessed lighting, new electric (2010), smart technology, tankless water heater, new roof (2014), new plumbing (2010), efficient HVAC (17.5 SEER), and upgraded commercial gas connection (2 psi). Finished in 2016, a new three-car garage has an expansive second floor, 100 AMPs of power, gas, coax, and data connections. Concrete foundation is reinforced for hydraulic lift capability. This is a must-see!
Location
State VA
County Fairfax
Zoning 120
Direction Northwest
Rooms
Other Rooms Laundry, Utility Room, Bonus Room
Basement Full
Main Level Bedrooms 1
Interior
Interior Features Ceiling Fan(s), Dining Area, Entry Level Bedroom, Kitchen - Gourmet, Kitchen - Island, Kitchen - Table Space, Primary Bath(s), Upgraded Countertops, Window Treatments, Wood Floors, Recessed Lighting
Hot Water Tankless, Other
Heating Heat Pump(s)
Cooling Central A/C
Flooring Hardwood, Carpet
Equipment Built-In Microwave, Built-In Range, Dishwasher, Disposal, Dryer, Freezer, Icemaker, Instant Hot Water, Water Heater - Tankless, Dryer - Front Loading, Washer - Front Loading
Appliance Built-In Microwave, Built-In Range, Dishwasher, Disposal, Dryer, Freezer, Icemaker, Instant Hot Water, Water Heater - Tankless, Dryer - Front Loading, Washer - Front Loading
Heat Source Electric
Exterior
Parking Features Additional Storage Area, Garage - Front Entry, Garage Door Opener, Inside Access, Oversized
Garage Spaces 3.0
Water Access N
Accessibility None
Attached Garage 3
Total Parking Spaces 3
Garage Y
Building
Story 3+
Sewer No Septic System
Water Public
Architectural Style Cape Cod
Level or Stories 3+
Additional Building Above Grade, Below Grade
New Construction N
Schools
Elementary Schools Weyanoke
Middle Schools Holmes
High Schools Annandale
School District Fairfax County Public Schools
Others
Pets Allowed Y
Senior Community No
Tax ID 0723 03 0035A
Ownership Fee Simple
SqFt Source Estimated
Acceptable Financing Negotiable
Listing Terms Negotiable
Financing Negotiable
Special Listing Condition Standard
Pets Allowed No Pet Restrictions
Read Less

Bought with Judy E Gyllensvaan • Long & Foster Real Estate, Inc.
GET MORE INFORMATION





