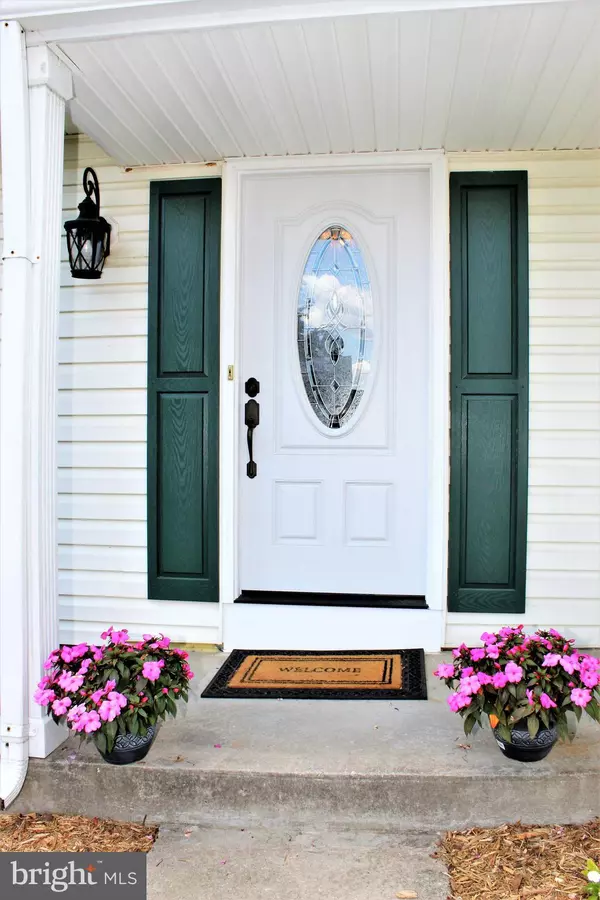For more information regarding the value of a property, please contact us for a free consultation.
2924 CRAIGSTON LN Abingdon, MD 21009
Want to know what your home might be worth? Contact us for a FREE valuation!

Our team is ready to help you sell your home for the highest possible price ASAP
Key Details
Sold Price $315,000
Property Type Single Family Home
Sub Type Detached
Listing Status Sold
Purchase Type For Sale
Square Footage 2,180 sqft
Price per Sqft $144
Subdivision Box Hill North
MLS Listing ID MDHR233380
Sold Date 08/23/19
Style Colonial
Bedrooms 3
Full Baths 2
Half Baths 1
HOA Fees $20/qua
HOA Y/N Y
Abv Grd Liv Area 1,680
Originating Board BRIGHT
Year Built 1979
Annual Tax Amount $2,868
Tax Year 2018
Lot Size 10,791 Sqft
Acres 0.25
Lot Dimensions 99.00 x 109.00
Property Description
STUNNING COLONIAL in BOX HILL NORTH Full two story with finished basement and garage UPDATES GALORE: WINDOWS, FLOORING, BATHROOMS, FRESHLY PAINTED, NEW WATER HEATER, NEW FRONT DOOR & MORE... Open kitchen and updated bathrooms, All appliances stay, Lots of storage, French doors to 12X16 deck and nice yard. Community playground. Pool membership available, short walk to pool, playground, volleyball, and community center.
Location
State MD
County Harford
Zoning R3
Rooms
Other Rooms Living Room, Dining Room, Primary Bedroom, Bedroom 2, Bedroom 3, Kitchen, Family Room, Den, Foyer, Laundry, Other, Storage Room, Primary Bathroom, Full Bath
Basement Partially Finished, Windows, Heated, Combination
Interior
Interior Features Attic, Dining Area, Family Room Off Kitchen, Primary Bath(s)
Hot Water Natural Gas
Heating Forced Air
Cooling Central A/C
Flooring Hardwood, Vinyl, Wood
Equipment Dishwasher, Disposal, Microwave, Oven/Range - Electric, Refrigerator, Washer, Dryer
Furnishings No
Appliance Dishwasher, Disposal, Microwave, Oven/Range - Electric, Refrigerator, Washer, Dryer
Heat Source Natural Gas
Laundry Basement
Exterior
Exterior Feature Deck(s), Porch(es)
Parking Features Garage - Front Entry, Inside Access
Garage Spaces 2.0
Utilities Available Cable TV Available, DSL Available, Fiber Optics Available, Phone Available
Amenities Available Common Grounds, Pool Mem Avail, Tot Lots/Playground
Water Access N
Roof Type Architectural Shingle
Street Surface Black Top
Accessibility None
Porch Deck(s), Porch(es)
Road Frontage City/County
Attached Garage 1
Total Parking Spaces 2
Garage Y
Building
Lot Description Front Yard, Rear Yard
Story 2
Sewer Public Sewer
Water Public
Architectural Style Colonial
Level or Stories 2
Additional Building Above Grade, Below Grade
Structure Type Dry Wall
New Construction N
Schools
Elementary Schools William S. James
Middle Schools Patterson Mill
High Schools Patterson Mill
School District Harford County Public Schools
Others
HOA Fee Include Other
Senior Community No
Tax ID 01-018841
Ownership Fee Simple
SqFt Source Estimated
Acceptable Financing Cash, Conventional, FHA, Negotiable, VA
Horse Property N
Listing Terms Cash, Conventional, FHA, Negotiable, VA
Financing Cash,Conventional,FHA,Negotiable,VA
Special Listing Condition Standard
Read Less

Bought with Calvin L Stancill • EXP Realty, LLC
GET MORE INFORMATION





