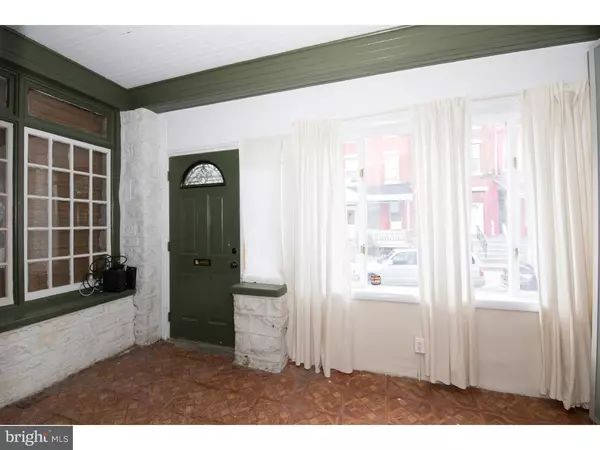For more information regarding the value of a property, please contact us for a free consultation.
3228 TURNER ST Philadelphia, PA 19121
Want to know what your home might be worth? Contact us for a FREE valuation!

Our team is ready to help you sell your home for the highest possible price ASAP
Key Details
Sold Price $111,000
Property Type Townhouse
Sub Type Interior Row/Townhouse
Listing Status Sold
Purchase Type For Sale
Square Footage 1,024 sqft
Price per Sqft $108
Subdivision Strawberry Mansion
MLS Listing ID 1002423886
Sold Date 07/05/16
Style Traditional
Bedrooms 3
Full Baths 1
HOA Y/N N
Abv Grd Liv Area 1,024
Originating Board TREND
Year Built 1916
Annual Tax Amount $305
Tax Year 2016
Lot Size 816 Sqft
Acres 0.02
Lot Dimensions 16X51
Property Description
3228 Turner Street is located in the southwestern corner of Strawberry Mansion, touching the boundaries of Brewerytown and the world famous Fairmont Park. You will be impressed by this charming little pocket of homes! This two story grey stone row home has 3 bedrooms, 1 bath and is beautifully restored, maintaining the original golden oak floors and interior beveled glass doors to the sunroom porch. The house is full of light with all new windows and is located on a quiet street with huge planters full of beautiful perennials. It is also walking distance from a golf practice course, a Frisbee golf course, soccer fields and Smith Memorial Playground and is convenient to Temple and UPenn, highways, Center City and easy street parking. Walk through the restored beveled glass French doors from the sun porch into a living room with a decorative fireplace mantle and hardwood floors. Enjoy many meals with your family and friends in the wide open eat-in kitchen with tile floor, oak cabinetry and storage shelves, an integral sink, full sized gas range, large refrigerator and a door out to the yard. The second floor offers three spacious bedrooms with plenty of closet space, plus a hallway bathroom with new tile floor, sink and toilet plus a skylight and storage closet. The house has a large, dry basement with a washer/dryer hook-ups and additional plumbing connections should you choose to add an additional bathroom to the basement at some later date. This is the perfect place for a dog owner, sports enthusiast or small family that wants to be close to Fairmount Park recreational opportunities, but not pay the price for a location next to Center City.
Location
State PA
County Philadelphia
Area 19121 (19121)
Zoning RSA5
Rooms
Other Rooms Living Room, Primary Bedroom, Bedroom 2, Kitchen, Bedroom 1
Basement Full
Interior
Interior Features Kitchen - Eat-In
Hot Water Electric
Heating Oil
Cooling None
Fireplace N
Heat Source Oil
Laundry Basement
Exterior
Exterior Feature Porch(es)
Water Access N
Accessibility None
Porch Porch(es)
Garage N
Building
Lot Description Rear Yard
Story 2
Sewer Public Sewer
Water Public
Architectural Style Traditional
Level or Stories 2
Additional Building Above Grade
New Construction N
Schools
School District The School District Of Philadelphia
Others
Senior Community No
Tax ID 324019400
Ownership Fee Simple
Read Less

Bought with Joseph C. McCabe • Keller Williams Real Estate-Langhorne




