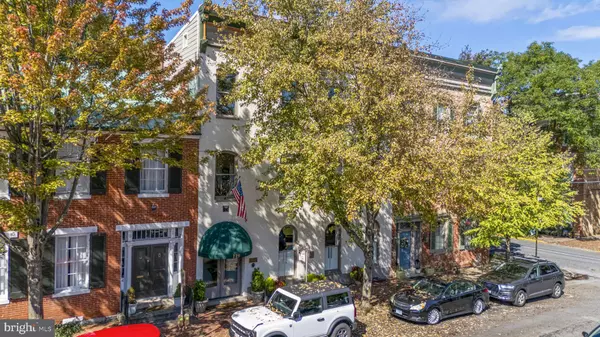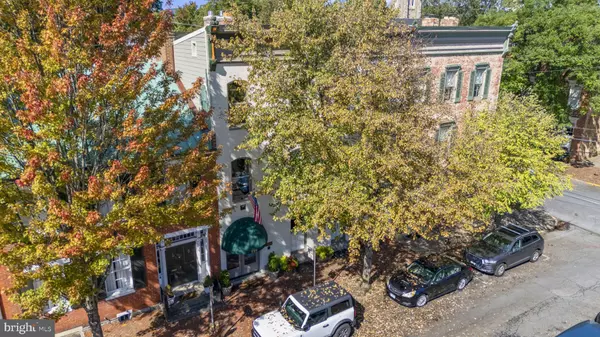For more information regarding the value of a property, please contact us for a free consultation.
119 RECORD ST #1 Frederick, MD 21701
Want to know what your home might be worth? Contact us for a FREE valuation!

Our team is ready to help you sell your home for the highest possible price ASAP
Key Details
Sold Price $1,200,000
Property Type Condo
Sub Type Condo/Co-op
Listing Status Sold
Purchase Type For Sale
Square Footage 2,384 sqft
Price per Sqft $503
Subdivision Historic Frederick City
MLS Listing ID MDFR2055078
Sold Date 01/13/25
Style Federal
Bedrooms 3
Full Baths 2
Condo Fees $500/mo
HOA Y/N N
Abv Grd Liv Area 2,384
Originating Board BRIGHT
Year Built 1875
Annual Tax Amount $13,222
Tax Year 2024
Property Description
The Lincoln House condominiums is so named as the site of a meeting between President Lincoln and General Hartsuff during the Civil War. This 3 unit condominium building offers a secured entry, and gated parking area with garages. This main level home offers 2384 square feet of luxury living featuring high ceilings, large windows thru out, original fireplace mantels, architectural details, and original flooring all combined with the best in modern amenities. Enter into a huge Great Room with fireplace and original mantel, opening to gourmet eat-in kitchen also with fireplace and access to outdoor patio dining/grilling area. This home offers 3 BR, 2 baths including a primary suite with spa bath and walk-in custom closet. There is also a solarium with tile floors and a wall of windows with garden views, a private screened porch, laundry with washer and dryer, mudroom with access to gardens and secure gated garage parking. Located on historic Court Square, just 2 blocks to restaurants, and 1/2 block to Baker Park. Rarely is one of these offered for sale.
Location
State MD
County Frederick
Zoning DR
Rooms
Other Rooms Primary Bedroom, Bedroom 2, Kitchen, Bedroom 1, Great Room, Laundry, Mud Room, Solarium, Bathroom 1, Primary Bathroom, Screened Porch
Basement Improved
Main Level Bedrooms 3
Interior
Interior Features Bathroom - Soaking Tub, Bathroom - Walk-In Shower, Bathroom - Tub Shower, Breakfast Area, Ceiling Fan(s), Combination Dining/Living, Dining Area, Entry Level Bedroom, Family Room Off Kitchen, Kitchen - Eat-In, Kitchen - Gourmet, Kitchen - Table Space, Pantry, Primary Bath(s), Recessed Lighting, Walk-in Closet(s), Window Treatments, Wood Floors
Hot Water Electric
Heating Forced Air
Cooling Central A/C
Fireplaces Number 2
Equipment Built-In Microwave, Cooktop, Dishwasher, Disposal, Dryer, Exhaust Fan, Icemaker, Oven - Wall, Refrigerator, Washer, Water Heater
Fireplace Y
Window Features Screens
Appliance Built-In Microwave, Cooktop, Dishwasher, Disposal, Dryer, Exhaust Fan, Icemaker, Oven - Wall, Refrigerator, Washer, Water Heater
Heat Source Natural Gas
Laundry Main Floor, Washer In Unit
Exterior
Parking Features Garage - Rear Entry, Garage Door Opener
Garage Spaces 1.0
Fence Rear
Amenities Available Extra Storage, Fencing, Reserved/Assigned Parking
Water Access N
Accessibility None
Total Parking Spaces 1
Garage Y
Building
Lot Description Rear Yard, SideYard(s)
Story 1
Foundation Other
Sewer Public Sewer
Water Public
Architectural Style Federal
Level or Stories 1
Additional Building Above Grade, Below Grade
New Construction N
Schools
School District Frederick County Public Schools
Others
Pets Allowed Y
HOA Fee Include Common Area Maintenance,Insurance,Sewer,Snow Removal,Water
Senior Community No
Tax ID 1102200627
Ownership Condominium
Security Features Intercom,Main Entrance Lock,Security Gate
Special Listing Condition Standard
Pets Allowed Case by Case Basis
Read Less

Bought with Tami S Liebegott • Long & Foster Real Estate, Inc.




