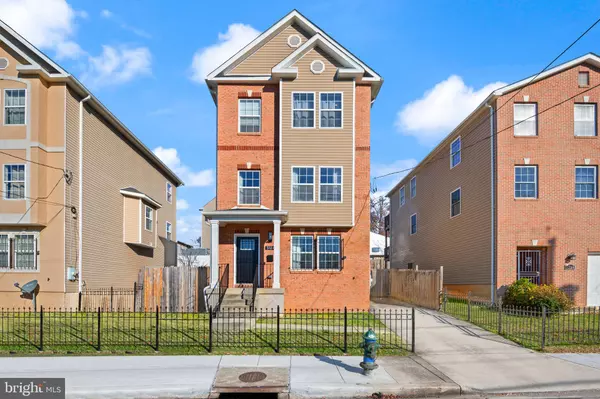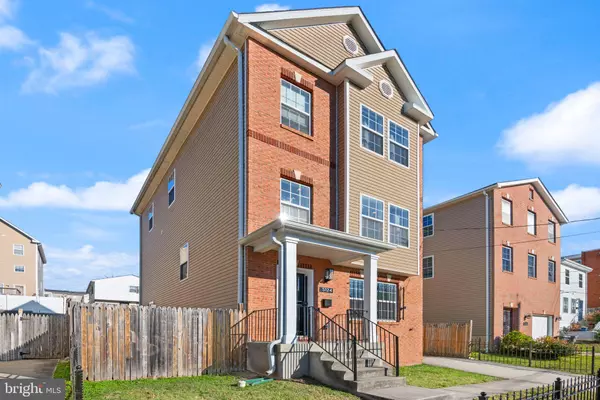For more information regarding the value of a property, please contact us for a free consultation.
5124 E ST SE Washington, DC 20019
Want to know what your home might be worth? Contact us for a FREE valuation!

Our team is ready to help you sell your home for the highest possible price ASAP
Key Details
Sold Price $569,000
Property Type Single Family Home
Sub Type Detached
Listing Status Sold
Purchase Type For Sale
Square Footage 1,944 sqft
Price per Sqft $292
Subdivision Marshall Heights
MLS Listing ID DCDC2170794
Sold Date 01/09/25
Style Traditional
Bedrooms 4
Full Baths 3
Half Baths 1
HOA Y/N N
Abv Grd Liv Area 1,944
Originating Board BRIGHT
Year Built 2014
Annual Tax Amount $2,206
Tax Year 2024
Lot Size 4,000 Sqft
Acres 0.09
Property Description
Tucked away on a quiet street, this turnkey, detached single-family home offers four bedrooms, 3.5 baths, and a perfect balance of space, flexibility, and comfort. Built in 2014 and impeccably maintained, the home's highlight is its open-concept second level, where the kitchen, dining, and living areas flow effortlessly. Imagine preparing meals in the spacious kitchen with ample counter space and storage, hosting dinners in the inviting dining area, or unwinding in the sunlit living room.
The entry level provides versatility with a private bedroom and bonus living space, ideal for a home gym, media room, or guest suite. Upstairs, the expansive primary suite offers a true retreat, while the two additional bedrooms are well-proportioned for family, guests, or office use. Step outside to a fenced-in yard that's perfect for morning coffee or weekend barbecues. With no shared walls, quick access to downtown DC by car, and completely move-in-ready condition, this home is the perfect blend of style and convenience.
Location
State DC
County Washington
Zoning SEE DC ZONING MAP
Rooms
Main Level Bedrooms 1
Interior
Interior Features Kitchen - Gourmet, Wood Floors, Upgraded Countertops, Primary Bath(s), Crown Moldings, Walk-in Closet(s)
Hot Water Electric
Heating Forced Air
Cooling Central A/C
Flooring Hardwood
Equipment Dishwasher, Disposal, Dryer, Icemaker, Microwave, Oven/Range - Electric, Washer
Fireplace N
Appliance Dishwasher, Disposal, Dryer, Icemaker, Microwave, Oven/Range - Electric, Washer
Heat Source Electric
Exterior
Garage Spaces 2.0
Water Access N
Accessibility None
Total Parking Spaces 2
Garage N
Building
Story 3
Foundation Slab
Sewer Public Sewer
Water Public
Architectural Style Traditional
Level or Stories 3
Additional Building Above Grade
New Construction N
Schools
School District District Of Columbia Public Schools
Others
Senior Community No
Tax ID 5315//0039
Ownership Fee Simple
SqFt Source Assessor
Acceptable Financing Cash, Conventional, Negotiable
Listing Terms Cash, Conventional, Negotiable
Financing Cash,Conventional,Negotiable
Special Listing Condition Standard
Read Less

Bought with Emily Ann Attwood • Redfin Corporation




