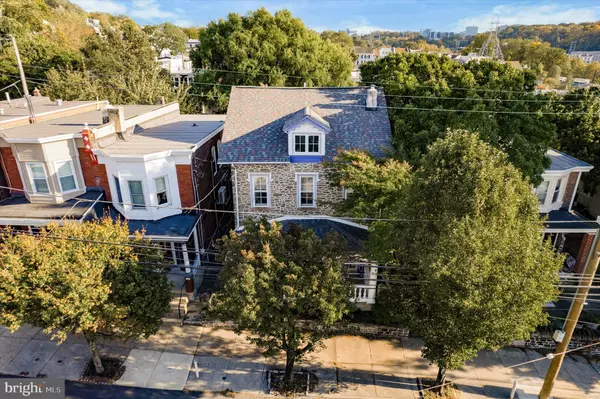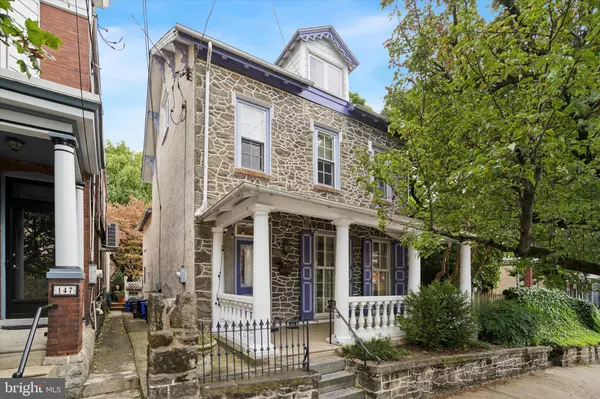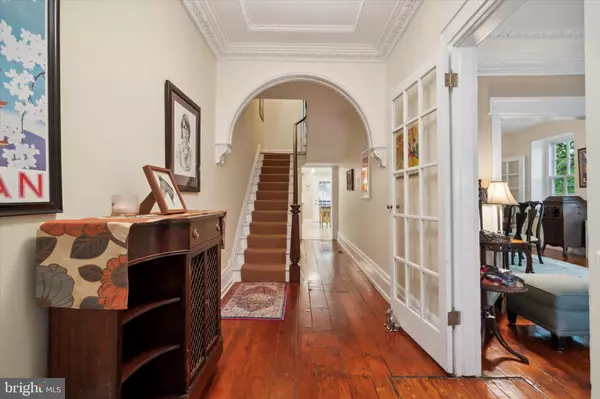For more information regarding the value of a property, please contact us for a free consultation.
145 SHURS LN Philadelphia, PA 19127
Want to know what your home might be worth? Contact us for a FREE valuation!

Our team is ready to help you sell your home for the highest possible price ASAP
Key Details
Sold Price $655,000
Property Type Single Family Home
Sub Type Detached
Listing Status Sold
Purchase Type For Sale
Square Footage 2,957 sqft
Price per Sqft $221
Subdivision Manayunk
MLS Listing ID PAPH2406358
Sold Date 12/13/24
Style Farmhouse/National Folk
Bedrooms 4
Full Baths 2
Half Baths 1
HOA Y/N N
Abv Grd Liv Area 2,411
Originating Board BRIGHT
Year Built 1835
Annual Tax Amount $4,728
Tax Year 2024
Lot Size 5,851 Sqft
Acres 0.13
Lot Dimensions 51.00 x 115.00
Property Description
One-of-a-kind beautiful expanded Pennsylvania stone farmhouse set on a double lot in the highly desirable Wissahickon/Manayunk neighborhood. Originally built in 1835, this property was once owned by Ezekiel Shur, a farmer and veteran of the War of 1812. This porch front house presents a spacious vestibule entry featuring a stately decorative arch, handsome newel post, banister, and balustrades. The large formal living room features original architectural details such as handsome wide plank wood floors, crown moldings, and tall windows that present a sense of grandeur and afford abundant natural light. Handsome pocket doors lead into a large formal dining room (chandelier is excluded from the sale) which accesses the mudroom complete with a convenient powder room and the egress to the side garden. Beyond the dining room, is the spacious kitchen featuring generous wood cabinets, stone countertops, top-quality stainless steel appliances, and a door leading out to a beautiful flat rear garden that wraps around to the side garden. The kitchen also provides access to the large finished basement which is a great flexible space that could be used as a recreation room, an in-home gym, and there's still a large unfinished work-shop/crafts area. The second floor has a lovely rear bedroom, currently used as an office, a sparkling hall bathroom, a spacious middle bedroom, and a large front bedroom, currently used as a family television room. The top floor features the primary en-suite bedroom with a beautiful bathroom adorned with a luxe walk-in shower. Covered parking is rented across the street for $50.00/month that can be transferred to the new owners.
Location
State PA
County Philadelphia
Area 19127 (19127)
Zoning RSA5
Rooms
Other Rooms Living Room, Dining Room, Kitchen, Laundry, Recreation Room, Storage Room
Basement Partially Finished
Interior
Interior Features Walk-in Closet(s), Ceiling Fan(s)
Hot Water Natural Gas
Heating Hot Water
Cooling Central A/C, Zoned
Fireplace N
Heat Source Natural Gas
Laundry Main Floor
Exterior
Exterior Feature Patio(s), Porch(es)
Water Access N
Accessibility None
Porch Patio(s), Porch(es)
Garage N
Building
Story 3
Foundation Other
Sewer Public Sewer
Water Public
Architectural Style Farmhouse/National Folk
Level or Stories 3
Additional Building Above Grade, Below Grade
New Construction N
Schools
School District The School District Of Philadelphia
Others
Senior Community No
Tax ID 211052000
Ownership Fee Simple
SqFt Source Assessor
Special Listing Condition Standard
Read Less

Bought with Katie T Kyle • Elfant Wissahickon Realtors




