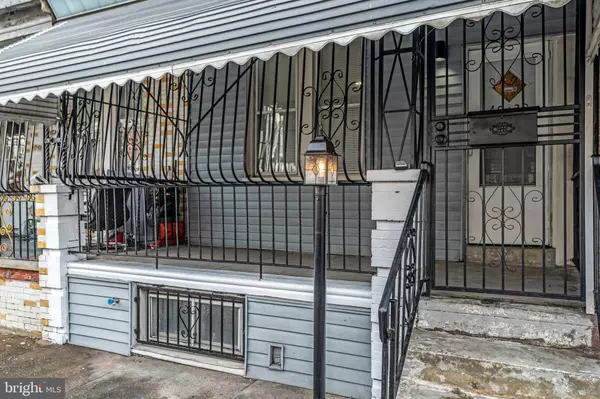For more information regarding the value of a property, please contact us for a free consultation.
4039 N 6TH ST Philadelphia, PA 19140
Want to know what your home might be worth? Contact us for a FREE valuation!

Our team is ready to help you sell your home for the highest possible price ASAP
Key Details
Sold Price $205,000
Property Type Townhouse
Sub Type Interior Row/Townhouse
Listing Status Sold
Purchase Type For Sale
Square Footage 1,110 sqft
Price per Sqft $184
Subdivision Hunting Park
MLS Listing ID PAPH2377992
Sold Date 12/06/24
Style Straight Thru
Bedrooms 3
Full Baths 1
Half Baths 1
HOA Y/N N
Abv Grd Liv Area 1,110
Originating Board BRIGHT
Year Built 1929
Annual Tax Amount $1,257
Tax Year 2023
Lot Size 1,050 Sqft
Acres 0.02
Lot Dimensions 15.00 x 70.00
Property Description
Welcome to 4039 N 6th St. A magnificent Home Located in the Hunting Park residence. Convenient commute to Roosevelt BLVD Express, Route 76, Broad St; leading you to Center City, Hunting Park, Walking distance to Barbershop and Beauty Shop, Restaurant(s) like Tierra Colombiana, steps away from a Supermarket, and much more!! Now enough with the exterior surrounding, now is time to explore the Home. You'll take notice of the two cool features before you enter. The generous size of the enclosed porch and the light post setting the mood once the sun-set. Stepping in, your eyes are going to direct to the boastful ceiling height including the abundance of integrated LED recess lighting and the endless connection of this home. The floor material located on the 1st floor is a Pergo Pro water proof laminate that consist of a thick quality material. Two Hampton Bay 60" Ceiling fan to cool the large size living Room. Open layout between the Living space and Dining area that connects to the one of a kind kitchen. Custom Kitchen Cabinets design from the floor to ceiling with a refrigerator panel. This like kind color Cognac kitchen cabinet hugs the whirlpool stainless steel appliances. No wasted area, the counter top is a Monocular Beige Quartz exposing the semi-white subway tile and the Matte Black fixtures. The back yard is a comfortable size allowing you to enjoy the barbecue summer day(s) and night(s). Now, thats head back inside, we have to cover the second floor. On your way up, The staircase and second floor is a Rug material consisting of warmth colors of Brown and Beige. Second floor offers 3 full size bedrooms and one Immaculate bathroom. The bathroom elements are design to be in harmony. Finishing the second floor, making our way to the semi-finished full size basement. It grants you with a half bath and multi-purpose finishes. The important components are brand new; Such as, Heating unit, Water Heater Tank, Roof, and much more.. Schedule your appointment today and make this your new Home.
Location
State PA
County Philadelphia
Area 19140 (19140)
Zoning RSA5
Rooms
Basement Full
Main Level Bedrooms 3
Interior
Hot Water Natural Gas
Heating Forced Air
Cooling None
Fireplace N
Heat Source Natural Gas
Exterior
Water Access N
Accessibility None
Garage N
Building
Story 2
Foundation Stone
Sewer Public Sewer
Water Public
Architectural Style Straight Thru
Level or Stories 2
Additional Building Above Grade, Below Grade
New Construction N
Schools
School District The School District Of Philadelphia
Others
Senior Community No
Tax ID 433068700
Ownership Fee Simple
SqFt Source Estimated
Special Listing Condition Standard
Read Less

Bought with David Shamwell • Coldwell Banker Realty




