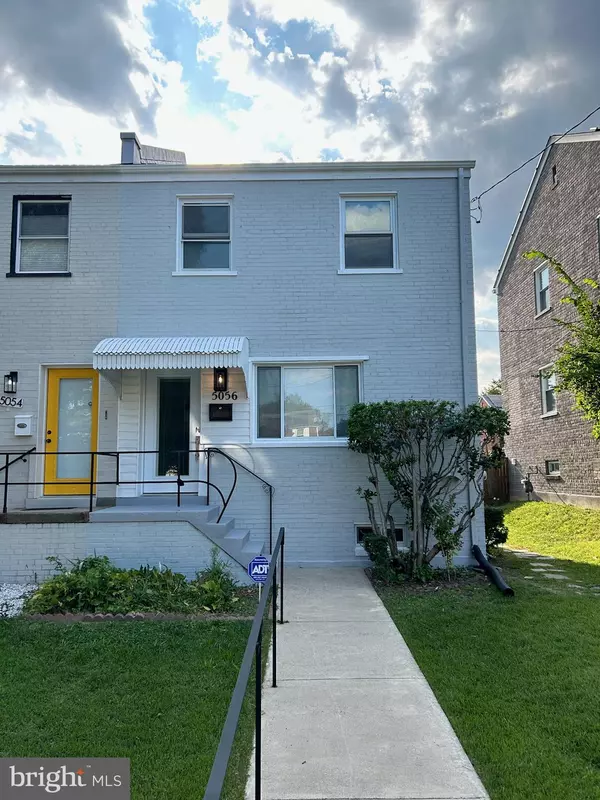For more information regarding the value of a property, please contact us for a free consultation.
5056 11TH ST NE Washington, DC 20017
Want to know what your home might be worth? Contact us for a FREE valuation!

Our team is ready to help you sell your home for the highest possible price ASAP
Key Details
Sold Price $630,000
Property Type Single Family Home
Sub Type Twin/Semi-Detached
Listing Status Sold
Purchase Type For Sale
Square Footage 1,116 sqft
Price per Sqft $564
Subdivision Riggs Park
MLS Listing ID DCDC2156592
Sold Date 12/02/24
Style Contemporary
Bedrooms 4
Full Baths 2
Half Baths 1
HOA Y/N N
Abv Grd Liv Area 1,116
Originating Board BRIGHT
Year Built 1951
Annual Tax Amount $3,852
Tax Year 2023
Lot Size 3,038 Sqft
Acres 0.07
Property Description
Welcome Home.......Beautifully Renovated 4 Bedroom home with 2.5 bathrooms. Great Block lined with pretty Crepe Myrtle Trees! This Home Offers you the Best Combination of Location, Renovation, and Community! Light Filled Lovely Living Room. New Gourmet Open Kitchen with New Stainless Steel Appliances, Island/Peninsula, and Glamorous Lighting. Convenient First Level Half Bath. 2nd Level has New Bathroom with 3 Stunning Bedrooms and remote controlled ceiling fans. Fully Finished Basement with Recessed Lights, Spacious Entertainment Area, Full Bathroom and a 4th Bedroom or Office with rear entrance and exit. Basement also includes New Front Loading Washer/Dryer; New Furnace; and New Hot Water Heater. New switches and plugs, hard wired smoke detectors. Lovely rear yard with private parking space. MOVE IN READY, just pick up the keys. It's what you've been waiting for...don't miss out.....hurry....take advantage of the new low interest rates!
OPEN SUNDAY, 9-15-2024 from 1 to 3....see you then!
Location
State DC
County Washington
Zoning B4U
Rooms
Basement Fully Finished
Interior
Hot Water Electric
Heating Forced Air
Cooling Central A/C
Equipment Built-In Microwave, Dishwasher, Disposal, Dryer - Electric, Dryer - Front Loading, Icemaker, Oven - Self Cleaning, Oven/Range - Gas, Refrigerator, Stainless Steel Appliances, Stove, Washer - Front Loading, Water Heater
Fireplace N
Window Features Double Pane
Appliance Built-In Microwave, Dishwasher, Disposal, Dryer - Electric, Dryer - Front Loading, Icemaker, Oven - Self Cleaning, Oven/Range - Gas, Refrigerator, Stainless Steel Appliances, Stove, Washer - Front Loading, Water Heater
Heat Source Natural Gas
Laundry Basement
Exterior
Exterior Feature Brick
Garage Spaces 1.0
Carport Spaces 1
Fence Chain Link, Rear
Water Access N
Roof Type Shingle
Accessibility Other
Porch Brick
Total Parking Spaces 1
Garage N
Building
Story 3
Foundation Brick/Mortar
Sewer Public Sewer
Water Public
Architectural Style Contemporary
Level or Stories 3
Additional Building Above Grade, Below Grade
Structure Type Dry Wall
New Construction N
Schools
School District District Of Columbia Public Schools
Others
Pets Allowed Y
Senior Community No
Tax ID 3898//0038
Ownership Fee Simple
SqFt Source Assessor
Horse Property N
Special Listing Condition Standard
Pets Allowed No Pet Restrictions
Read Less

Bought with Patrick Harwood • Compass




