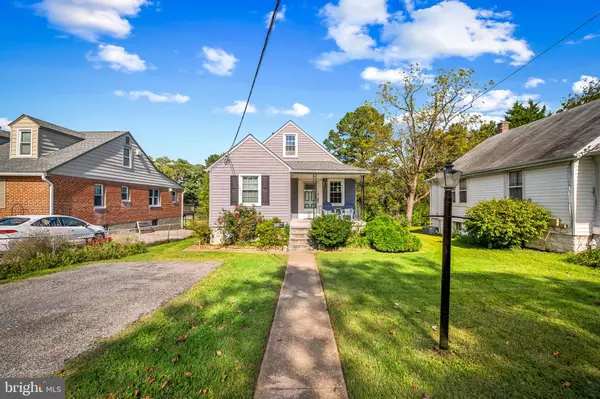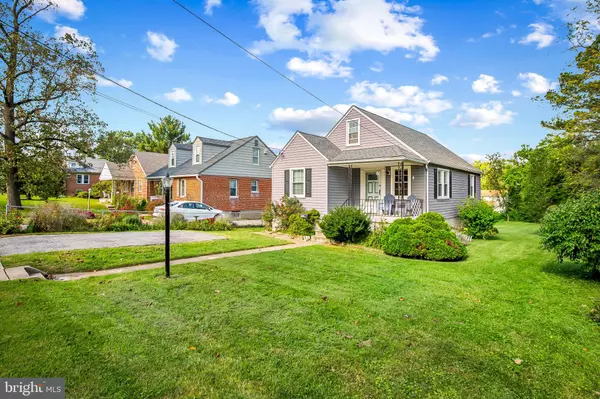For more information regarding the value of a property, please contact us for a free consultation.
3038-H MORELAND AVE Parkville, MD 21234
Want to know what your home might be worth? Contact us for a FREE valuation!

Our team is ready to help you sell your home for the highest possible price ASAP
Key Details
Sold Price $309,000
Property Type Single Family Home
Sub Type Detached
Listing Status Sold
Purchase Type For Sale
Square Footage 1,684 sqft
Price per Sqft $183
Subdivision California Orchards
MLS Listing ID MDBC2109490
Sold Date 11/27/24
Style Cape Cod
Bedrooms 4
Full Baths 2
HOA Y/N N
Abv Grd Liv Area 1,284
Originating Board BRIGHT
Year Built 1954
Annual Tax Amount $2,591
Tax Year 2024
Lot Size 0.259 Acres
Acres 0.26
Lot Dimensions 1.00 x
Property Description
Welcome to 3038-H Moreland Ave. This cape cod has been well taken care of and is ready for your own personal touches. Walk in to gleaming hardwood floors and two main level bedrooms and a full bath. Outside is your large screened in porch. It has plenty of space for entertaining or enjoying an evening sunset. The upstairs of this cape cod has two bedrooms that can be made into a kids playroom, a master suite or a media room; it just needs your imagination. The basement is finished with a full bathroom and plenty of space and a pellet stove. The backyard is large and flat and great for pets, cookouts or even a pool. Located on a quiet street in Parkville, its still close to all your favorite stores and entertainment. Come check this out before its gone!!!
Location
State MD
County Baltimore
Zoning RESIDENTIAL
Rooms
Other Rooms Bedroom 2, Kitchen, Basement, Bedroom 1, Bathroom 1, Screened Porch
Basement Fully Finished
Main Level Bedrooms 2
Interior
Interior Features Ceiling Fan(s), Dining Area, Entry Level Bedroom, Floor Plan - Traditional, Stove - Pellet
Hot Water Natural Gas
Heating Forced Air
Cooling Central A/C
Equipment Built-In Microwave, Dryer - Gas, Icemaker, Oven/Range - Gas, Washer, Water Heater
Fireplace N
Appliance Built-In Microwave, Dryer - Gas, Icemaker, Oven/Range - Gas, Washer, Water Heater
Heat Source Natural Gas
Exterior
Garage Spaces 2.0
Utilities Available Cable TV, Phone
Water Access N
Roof Type Architectural Shingle
Accessibility Doors - Swing In
Total Parking Spaces 2
Garage N
Building
Story 2
Foundation Concrete Perimeter
Sewer Public Sewer
Water Public
Architectural Style Cape Cod
Level or Stories 2
Additional Building Above Grade, Below Grade
New Construction N
Schools
School District Baltimore County Public Schools
Others
Senior Community No
Tax ID 04141420080450
Ownership Fee Simple
SqFt Source Assessor
Special Listing Condition Standard
Read Less

Bought with Kelli Lynette Seaberry • Own Real Estate




