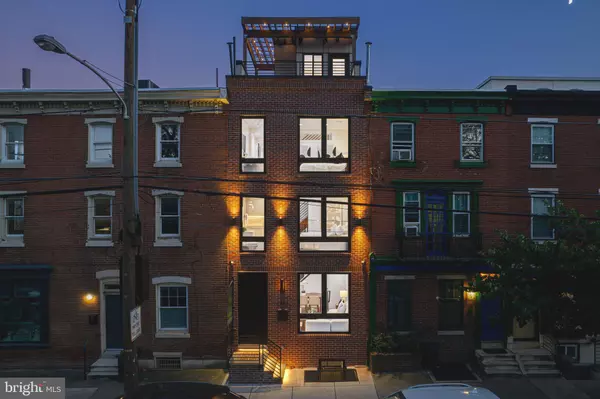For more information regarding the value of a property, please contact us for a free consultation.
2403 GRAYS FERRY AVE Philadelphia, PA 19146
Want to know what your home might be worth? Contact us for a FREE valuation!

Our team is ready to help you sell your home for the highest possible price ASAP
Key Details
Sold Price $1,000,000
Property Type Townhouse
Sub Type Interior Row/Townhouse
Listing Status Sold
Purchase Type For Sale
Square Footage 2,500 sqft
Price per Sqft $400
Subdivision Graduate Hospital
MLS Listing ID PAPH2409830
Sold Date 11/20/24
Style Contemporary
Bedrooms 3
Full Baths 3
Half Baths 1
HOA Y/N N
Abv Grd Liv Area 2,000
Originating Board BRIGHT
Year Built 1915
Annual Tax Amount $4,172
Tax Year 2024
Lot Size 656 Sqft
Acres 0.02
Lot Dimensions 16.00 x 41.00
Property Description
Step inside 2403 Grays Ferry Avenue, where the stresses of the day instantly melt away. As you walk through the front door, you'll find yourself in a spacious, light-filled living room, where natural light streams through large windows, creating a warm and welcoming atmosphere. Picture yourself unwinding here, listening to music on your built-in speakers, whether it's for a cozy night in or entertaining friends. The open layout flows effortlessly from the living room into the dining area—no barriers, no clutter, just seamless transitions that make everyday life a breeze.
Moving beyond the dining area, you pass the beautifully designed quarter-turn staircase and convenient half bathroom, leading you to your show-stopping kitchen. Sleek and modern, the kitchen dazzles with custom European cabinetry, offering abundant storage to keep everything neatly tucked away. High-end Bosch and JennAir appliances make cooking an absolute pleasure. Whether you're preparing a gourmet meal or grabbing a quick snack from the pantry, everything is within easy reach. The stunning quartz countertops provide ample space for prepping, and when you're ready to relax, open the French doors to your private deck—perfect for your morning coffee or a peaceful evening drink in your own outdoor sanctuary.
Upstairs, the ease of living continues with two generously sized guest bedrooms, each with its own en suite bathroom. No more morning traffic jams—every guest or family member has their own private space. These bedrooms are beautifully appointed with bespoke tile work, custom lighting, and modern finishes that bring a touch of luxury to everyday routines. The front bedroom offers serene views of the green space at Naval Square, while the rear bedroom overlooks the iconic Saint Albans Place. Need fresh towels or linens? No problem—the convenient hallway closet is right where you need it, without the hassle of heading downstairs.
The third floor is dedicated to the primary suite, where you'll fall in love. The space is expansive, with room for a king-sized bed and a cozy seating area for reading or watching TV. The walk-through closet awaits your personal touch to make it truly your own. In the primary bath, luxury abounds—imagine stepping onto the heated oversized tile floors on a chilly morning or indulging in the double rain shower as the warmth soothes you after a long day. The heated shower bench adds another layer of comfort, and yes, there's even a window in the shower with a view of charming Saint Albans Place.
Heading up one more level, you'll find the pilot house, complete with a wet bar that makes rooftop entertaining easy and convenient. Sunlight streams in from the skylight, brightening each floor below. When you reach the roof deck, prepare to be wowed by the breathtaking 360° views of the city. Whether you're hosting a sunset gathering under the custom pergola or enjoying some downtime with your favorite playlist on the built-in speakers, this space is designed to elevate your life with ease and style.
Don't forget about the finished basement, offering versatility to suit your lifestyle—whether it's a home gym, playroom, extra bedroom, or just extra storage, it's all here. With heated floors, the basement is comfortable year-round, making it a perfect extension of your living space.
To top it all off, this home comes with the benefit of a 10-year tax abatement, making it a smart investment for the future. Situated in the coveted Marian Anderson school catchment and steps away from beloved local spots like Ilatta, Sidecar Bar & Grill, Igloo, Grace Tavern, Ants Pants Café, and Heirloom Market, this home offers the ultimate combination of comfort, convenience, and modern luxury. Whether you're a busy professional or growing family, 2403 Grays Ferry Avenue has been thoughtfully outfitted with upgrades and features designed to make everyday living effortless.
Come see for yourself how easy and enjoyable l
Location
State PA
County Philadelphia
Area 19146 (19146)
Zoning RSA5
Rooms
Basement Other
Interior
Hot Water Instant Hot Water, Tankless
Cooling Zoned, Central A/C
Fireplace N
Heat Source Natural Gas
Exterior
Water Access N
Accessibility None
Garage N
Building
Story 4
Foundation Stone
Sewer Public Sewer
Water Public
Architectural Style Contemporary
Level or Stories 4
Additional Building Above Grade, Below Grade
New Construction Y
Schools
School District Philadelphia City
Others
Senior Community No
Tax ID 302175400
Ownership Fee Simple
SqFt Source Assessor
Special Listing Condition Standard
Read Less

Bought with Kristin Daly • KW Empower




