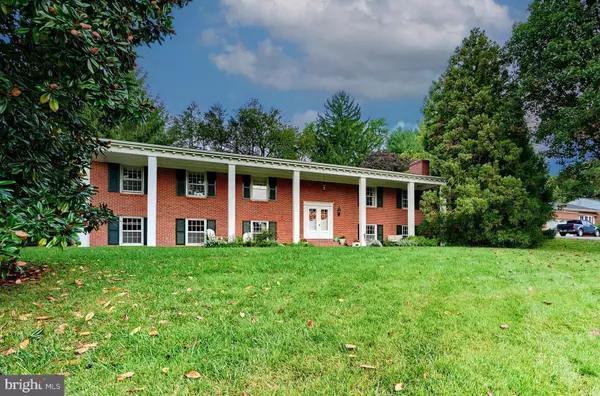For more information regarding the value of a property, please contact us for a free consultation.
2304 RAVENVIEW RD Lutherville Timonium, MD 21093
Want to know what your home might be worth? Contact us for a FREE valuation!

Our team is ready to help you sell your home for the highest possible price ASAP
Key Details
Sold Price $775,000
Property Type Single Family Home
Sub Type Detached
Listing Status Sold
Purchase Type For Sale
Square Footage 3,694 sqft
Price per Sqft $209
Subdivision Pot Spring
MLS Listing ID MDBC2108742
Sold Date 11/15/24
Style Split Foyer
Bedrooms 4
Full Baths 3
HOA Y/N N
Abv Grd Liv Area 2,594
Originating Board BRIGHT
Year Built 1964
Annual Tax Amount $6,341
Tax Year 2024
Lot Size 0.610 Acres
Acres 0.61
Property Description
Introducing this stately, brick split-foyer home perched on its beautiful .6 acre lot in the ever popular Pot Spring neighborhood. Lovingly cared for by its long-time owners of 30 years, one lucky buyer will get to enjoy the many upgrades and improvements made throughout their tenure. With its' southern style front porch and large white columns, this classic home features 4 bedrooms, 3 full bathrooms, 4 wood burning fireplaces and a 2-car side entry garage. With its' traditional floor plan, generously sized rooms and hardwood flooring, this home is an absolute must-see. The main level offers a perfect balance of formal and casual spaces, with a front living room with a wood burning fireplace great for entertaining guests, a formal dining room for family gatherings and a large family room addition boasting vaulted ceilings, an abundance of windows and natural light and built-in wet bar. The spacious kitchen is at the center of it all! With loads of cabinetry, upgraded countertops, a huge island with seating, built-in decorative shelving. a wood burning fireplace, and recently replaced appliances, this is an entertainer's paradise! To complete the main level, you will find the primary bedroom with a wood burning fireplace and private bathroom, plus two more bedrooms and a hall bath, tastefully renovated in 2015. The lower level offers a 4th bedroom with full size windows, renovated full bathroom, office/bonus room with separate entrance, laundry room and cozy family room with the 4th wood burning fireplace! The back yard offers an abundance of privacy and plenty of space for outdoor activities and get-togethers with family and friends. Sellers have invested a significant amount in recent updates to include major systems, appliances, roof, windows and much more. Please see list of features/updates in Bright Docs for complete list and dates. This property is located in the voluntary Pot Spring Community Association and do include covenants & restrictions. See Bright Docs
Location
State MD
County Baltimore
Zoning R
Rooms
Other Rooms Living Room, Dining Room, Primary Bedroom, Bedroom 2, Bedroom 3, Bedroom 4, Kitchen, Family Room, Laundry, Office, Recreation Room
Basement Garage Access, Full, Outside Entrance, Fully Finished, Side Entrance, Space For Rooms, Walkout Level, Windows, Workshop
Main Level Bedrooms 3
Interior
Interior Features Bathroom - Jetted Tub, Bathroom - Walk-In Shower, Carpet, Cedar Closet(s), Ceiling Fan(s), Chair Railings, Crown Moldings, Family Room Off Kitchen, Floor Plan - Traditional, Formal/Separate Dining Room, Kitchen - Eat-In, Kitchen - Island, Kitchen - Table Space, Recessed Lighting, Upgraded Countertops, Walk-in Closet(s), Wet/Dry Bar, Wood Floors
Hot Water Natural Gas
Heating Forced Air
Cooling Ceiling Fan(s), Central A/C
Flooring Hardwood, Ceramic Tile
Fireplaces Number 3
Fireplaces Type Brick, Mantel(s), Marble, Wood
Equipment Built-In Microwave, Dishwasher, Dryer, Oven/Range - Gas, Range Hood, Refrigerator, Stainless Steel Appliances, Washer, Extra Refrigerator/Freezer, Icemaker
Fireplace Y
Window Features Palladian
Appliance Built-In Microwave, Dishwasher, Dryer, Oven/Range - Gas, Range Hood, Refrigerator, Stainless Steel Appliances, Washer, Extra Refrigerator/Freezer, Icemaker
Heat Source Natural Gas
Laundry Lower Floor
Exterior
Parking Features Garage - Side Entry, Garage Door Opener, Inside Access
Garage Spaces 2.0
Water Access N
Accessibility None
Attached Garage 2
Total Parking Spaces 2
Garage Y
Building
Lot Description Level, Rear Yard
Story 2
Foundation Block
Sewer Public Sewer
Water Public
Architectural Style Split Foyer
Level or Stories 2
Additional Building Above Grade, Below Grade
Structure Type Cathedral Ceilings
New Construction N
Schools
Elementary Schools Timonium
Middle Schools Ridgely
High Schools Dulaney
School District Baltimore County Public Schools
Others
Senior Community No
Tax ID 04080808005330
Ownership Fee Simple
SqFt Source Assessor
Special Listing Condition Standard
Read Less

Bought with Kenny Lin • Smart Realty, LLC




