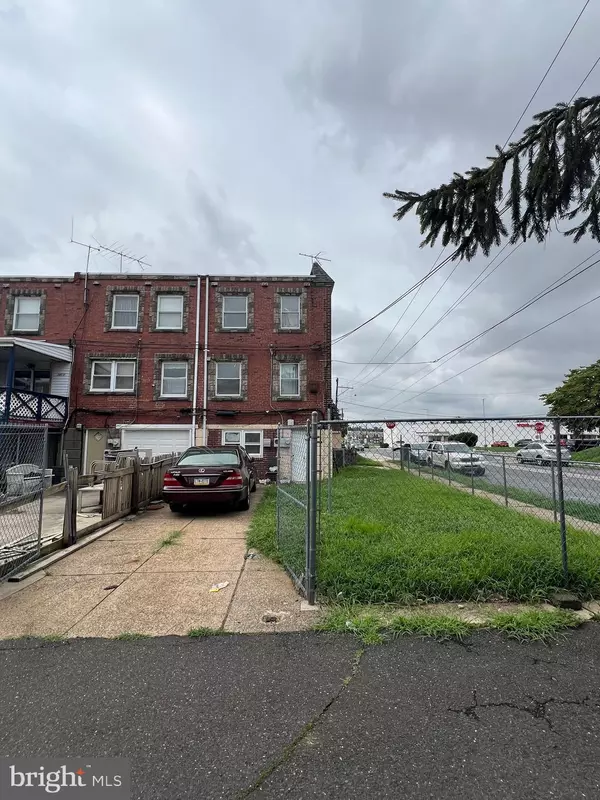For more information regarding the value of a property, please contact us for a free consultation.
2801 MAGEE AVE Philadelphia, PA 19149
Want to know what your home might be worth? Contact us for a FREE valuation!

Our team is ready to help you sell your home for the highest possible price ASAP
Key Details
Sold Price $280,000
Property Type Townhouse
Sub Type End of Row/Townhouse
Listing Status Sold
Purchase Type For Sale
Square Footage 1,440 sqft
Price per Sqft $194
Subdivision Mayfair (West)
MLS Listing ID PAPH2386756
Sold Date 10/31/24
Style AirLite
Bedrooms 4
Full Baths 2
HOA Y/N N
Abv Grd Liv Area 1,120
Originating Board BRIGHT
Year Built 1950
Annual Tax Amount $3,142
Tax Year 2023
Lot Size 2,811 Sqft
Acres 0.06
Property Description
Highly sought after brick-front, end-of-row with large yard that is situated on a quiet block in West Mayfair. Enter to find exposed hardwood floors throughout and a ton of windows that provides an array of natural light. The main level features a spacious living room with ceiling fan that leads to the formal dining room with ceiling fan and breakfast bar the overlooks the kitchen which has tiled floors, an abundance of cabinets & counter space with ceramic tiled backsplash, gas range with vented hood, built-in dishwasher and refrigerator that is included. The upper-level hosts 3 spacious bedrooms and a 3-piece ceramic tile bathroom with shower/soaking tub combo, vanity & toilet. The lower level is a fully finished basement that acts as the 4th bedroom, with ceramic tile floors, full bathroom with stall shower and private exterior entrance, which offers the possibility of an in-law suite. The remainder of the lower level has a separate laundry room with washer & dryer that are included and exits to the side yard and rear driveway that provides off-street parking for 2 cars. Additional features are central air, newer heater, updated electric, replacement windows and conveniently located close to shopping, restaurants, public transportation, and easy access to I-95 and Route-1.
Location
State PA
County Philadelphia
Area 19149 (19149)
Zoning RSA5
Rooms
Other Rooms Living Room, Dining Room, Primary Bedroom, Bedroom 2, Bedroom 3, Bedroom 4, Kitchen, Basement, Laundry, Full Bath
Basement Full, Daylight, Full, Fully Finished, Heated, Improved, Interior Access, Outside Entrance, Rear Entrance, Side Entrance, Walkout Level, Windows
Interior
Interior Features Ceiling Fan(s), Combination Kitchen/Dining, Dining Area, Kitchen - Galley, Recessed Lighting, Bathroom - Stall Shower, Bathroom - Tub Shower, Window Treatments, Wood Floors
Hot Water Natural Gas
Heating Forced Air
Cooling Central A/C, Ceiling Fan(s)
Flooring Hardwood, Solid Hardwood, Ceramic Tile
Equipment Dishwasher, Dryer, Oven - Self Cleaning, Oven/Range - Gas, Range Hood, Refrigerator, Stove, Washer, Water Heater
Fireplace N
Appliance Dishwasher, Dryer, Oven - Self Cleaning, Oven/Range - Gas, Range Hood, Refrigerator, Stove, Washer, Water Heater
Heat Source Natural Gas
Laundry Basement
Exterior
Exterior Feature Patio(s)
Garage Spaces 2.0
Fence Fully, Chain Link
Water Access N
Roof Type Flat
Accessibility None
Porch Patio(s)
Total Parking Spaces 2
Garage N
Building
Lot Description Corner
Story 3
Foundation Concrete Perimeter
Sewer Public Sewer
Water Public
Architectural Style AirLite
Level or Stories 3
Additional Building Above Grade, Below Grade
New Construction N
Schools
School District The School District Of Philadelphia
Others
Senior Community No
Tax ID 551092400
Ownership Fee Simple
SqFt Source Estimated
Acceptable Financing Conventional
Listing Terms Conventional
Financing Conventional
Special Listing Condition Standard
Read Less

Bought with Anny Ding • First Choice Real Estate Group




