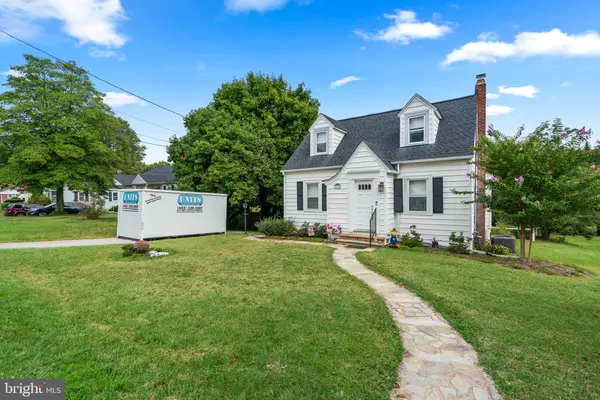For more information regarding the value of a property, please contact us for a free consultation.
2910 NORTHWIND RD Parkville, MD 21234
Want to know what your home might be worth? Contact us for a FREE valuation!

Our team is ready to help you sell your home for the highest possible price ASAP
Key Details
Sold Price $399,000
Property Type Single Family Home
Sub Type Detached
Listing Status Sold
Purchase Type For Sale
Square Footage 1,964 sqft
Price per Sqft $203
Subdivision Debaugh Farms
MLS Listing ID MDBC2107116
Sold Date 11/04/24
Style Cape Cod
Bedrooms 3
Full Baths 2
Half Baths 1
HOA Y/N N
Abv Grd Liv Area 1,514
Originating Board BRIGHT
Year Built 1950
Annual Tax Amount $3,312
Tax Year 2024
Lot Size 0.579 Acres
Acres 0.58
Lot Dimensions 1.00 x
Property Description
Welcome to this charming Cape Cod home, a perfect blend of cozy comfort and modern updates. Nestled on a serene ¾-acre lot, this beautifully maintained residence features three inviting bedrooms, including a convenient first-floor primary suite. With two and a half bathrooms, there's ample space for both relaxation and functionality.
Step outside to discover your personal oasis—a brand-new pool surrounded by a spacious deck, ideal for both entertaining and unwinding. This yard is an entertainers dream complete with an outdoor kitchen that was repaired in 2024. The yard also includes an oversized shed with ramp to store all outside needs.
Recent updates enhance the home's appeal, ensuring you enjoy contemporary amenities in a classic setting. The expansive yard offers endless possibilities for outdoor activities and gardening.
Location
State MD
County Baltimore
Zoning RESIDENTIAL
Rooms
Other Rooms Living Room, Dining Room, Bedroom 2, Bedroom 3, Kitchen, Family Room, Bedroom 1, Laundry, Recreation Room, Bathroom 1, Bathroom 2, Half Bath
Basement Connecting Stairway
Main Level Bedrooms 1
Interior
Interior Features Bathroom - Tub Shower, Carpet, Central Vacuum, Combination Dining/Living, Combination Kitchen/Dining, Dining Area, Entry Level Bedroom, Family Room Off Kitchen, Floor Plan - Traditional, Upgraded Countertops, Wood Floors
Hot Water Natural Gas
Heating Baseboard - Hot Water
Cooling Central A/C
Fireplaces Number 1
Fireplaces Type Other, Mantel(s)
Fireplace Y
Heat Source Natural Gas
Laundry Main Floor
Exterior
Exterior Feature Patio(s)
Garage Spaces 2.0
Pool Above Ground
Water Access N
Accessibility None
Porch Patio(s)
Total Parking Spaces 2
Garage N
Building
Story 3
Foundation Other
Sewer Public Sewer
Water Public
Architectural Style Cape Cod
Level or Stories 3
Additional Building Above Grade, Below Grade
New Construction N
Schools
Elementary Schools Pine Grove
Middle Schools Pine Grove
High Schools Loch Raven
School District Baltimore County Public Schools
Others
Senior Community No
Tax ID 04090911570010
Ownership Fee Simple
SqFt Source Assessor
Acceptable Financing Cash, Conventional, FHA, VA
Listing Terms Cash, Conventional, FHA, VA
Financing Cash,Conventional,FHA,VA
Special Listing Condition Standard
Read Less

Bought with Robert J Chew • Berkshire Hathaway HomeServices PenFed Realty




