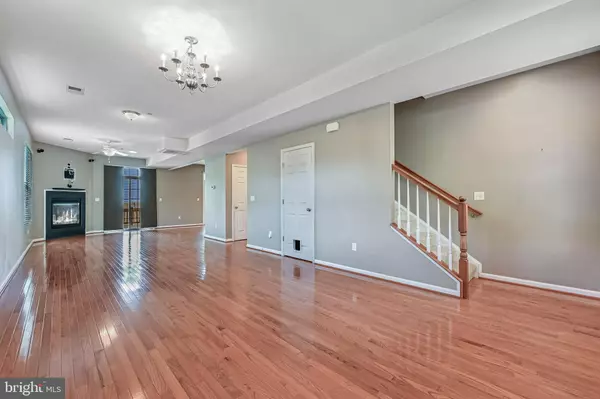For more information regarding the value of a property, please contact us for a free consultation.
5031 LERCH DR Shady Side, MD 20764
Want to know what your home might be worth? Contact us for a FREE valuation!

Our team is ready to help you sell your home for the highest possible price ASAP
Key Details
Sold Price $470,000
Property Type Single Family Home
Sub Type Detached
Listing Status Sold
Purchase Type For Sale
Square Footage 1,960 sqft
Price per Sqft $239
Subdivision Avalon Shores
MLS Listing ID MDAA2091018
Sold Date 09/27/24
Style Traditional
Bedrooms 4
Full Baths 2
Half Baths 1
HOA Y/N N
Abv Grd Liv Area 1,960
Originating Board BRIGHT
Year Built 2013
Annual Tax Amount $4,641
Tax Year 2024
Lot Size 6,829 Sqft
Acres 0.16
Property Description
Nestled in a welcoming water-privileged community and across the street from the water, this home offers everything you need. Upon arriving you are warmly greeted by a charming front porch. This is an ideal spot to enjoy morning coffee, an evening cocktail or simply to greet neighbors walking by. The open concept main level showcases hardwood floors and abundant natural light, creating a warm and inviting atmosphere. The open floor plan ensures a seamless flow, making it ideal for both daily living and entertaining guests. On the upper level you will find a spacious primary bedroom with ensuite bath and walk in closet. There are also 3 other bedrooms, one full bath and a conveniently located laundry room on this level. Enjoy outdoor living on the deck, perfect for relaxing or entertaining. The back yard is fully fenced for your four legged friends. Avalon Shores offers many amenities including community dock, beach, swimming area, pavilion, playground and boat launch. This charming location offers a blend of peaceful living while still being close to modern amenities . You're just 25 minutes from Annapolis, 50 minutes from BWI, and 40 minutes from Washington, D.C. Hop on a boat to cruise to the Chesapeake Bay or take a jet ski or kayak and explore the many beautiful coves and tributaries the West River has to offer. The area is known for its cozy waterfront restaurants, where you can enjoy delicious crabs, fresh seafood, and refreshing drinks. It's the perfect place for a relaxed and joyful lifestyle. This is an estate sale. Possible 10k carpet allowance for an acceptable offer. Come make this your new home!
Location
State MD
County Anne Arundel
Zoning RESIDENTIAL
Interior
Interior Features Breakfast Area, Carpet, Ceiling Fan(s), Dining Area, Combination Kitchen/Dining, Combination Kitchen/Living, Family Room Off Kitchen, Floor Plan - Open, Kitchen - Island, Wood Floors, Window Treatments, Water Treat System
Hot Water Electric
Heating Heat Pump(s)
Cooling Central A/C, Ceiling Fan(s)
Fireplaces Number 1
Fireplaces Type Gas/Propane
Equipment Dishwasher, Dryer, Exhaust Fan, Microwave, Dryer - Electric, Refrigerator, Washer
Fireplace Y
Appliance Dishwasher, Dryer, Exhaust Fan, Microwave, Dryer - Electric, Refrigerator, Washer
Heat Source Electric
Laundry Upper Floor
Exterior
Exterior Feature Deck(s), Porch(es)
Parking Features Garage - Front Entry, Garage Door Opener, Inside Access
Garage Spaces 1.0
Utilities Available Propane
Water Access Y
Water Access Desc Canoe/Kayak,Fishing Allowed,Boat - Powered,Private Access,Sail,Swimming Allowed,Waterski/Wakeboard
Roof Type Architectural Shingle
Accessibility None
Porch Deck(s), Porch(es)
Attached Garage 1
Total Parking Spaces 1
Garage Y
Building
Story 2
Foundation Crawl Space
Sewer Public Sewer
Water Well
Architectural Style Traditional
Level or Stories 2
Additional Building Above Grade, Below Grade
New Construction N
Schools
Elementary Schools Shady Side
Middle Schools Southern
High Schools Southern
School District Anne Arundel County Public Schools
Others
Senior Community No
Tax ID 020700190235682
Ownership Fee Simple
SqFt Source Assessor
Special Listing Condition Standard
Read Less

Bought with Tracy A Cannon • Coldwell Banker Realty
GET MORE INFORMATION





