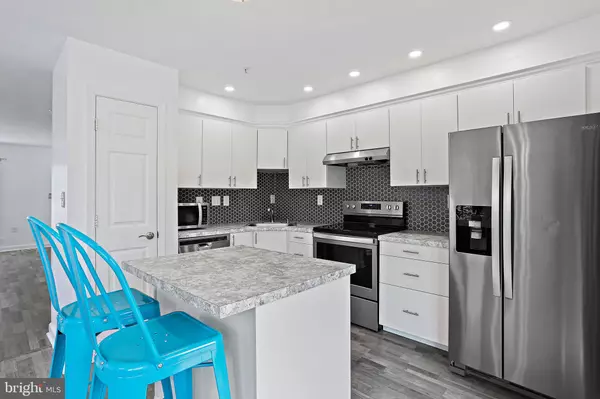For more information regarding the value of a property, please contact us for a free consultation.
6136 BALDRIDGE CIR Frederick, MD 21701
Want to know what your home might be worth? Contact us for a FREE valuation!

Our team is ready to help you sell your home for the highest possible price ASAP
Key Details
Sold Price $415,000
Property Type Townhouse
Sub Type End of Row/Townhouse
Listing Status Sold
Purchase Type For Sale
Square Footage 1,636 sqft
Price per Sqft $253
Subdivision Spring Ridge
MLS Listing ID MDFR2050792
Sold Date 08/16/24
Style Colonial
Bedrooms 3
Full Baths 3
Half Baths 1
HOA Fees $106/mo
HOA Y/N Y
Abv Grd Liv Area 1,336
Originating Board BRIGHT
Year Built 1993
Annual Tax Amount $3,307
Tax Year 2024
Lot Size 2,880 Sqft
Acres 0.07
Property Description
Welcome to this beautifully updated home, where modern amenities meet classic charm. The main level features a freshly painted half bath with a new vanity and toilet, and brand-new hardwood floors throughout. The living room flows seamlessly into the kitchen, which boasts stainless steel appliances, new cabinets, a pantry, tile backsplash, and a sliding door that opens to new decking. Adjacent to the kitchen, the dining area offers a perfect space for family meals. Upstairs, brand-new carpet runs throughout. Bedroom 2 includes a ceiling fan and closet, while Bedroom 3 also has a ceiling fan, a closet, and plenty of natural light. The hallway has a full bath with a tub shower and a linen closet. The primary bedroom is a spacious retreat with a ceiling fan, two large windows, a walk-in closet, and a primary bath featuring a tub shower, dual vanity, and an additional closet. The lower level is a fully finished basement with carpet flooring, offering a potential fourth bedroom and a full bath with a tub shower and ample storage. Additional features include a storage room with a sump pump, a utility room with a washer and dryer, and a hot water heater from 2017. The family room provides a cozy space for relaxation and has a sliding door that walks out to the backyard. This home combines modern updates with practical features, making it an ideal choice for comfortable and stylish living. All kitchen appliances are less than 5 years old, washer & dryer 4 years old and roof is only 10 years old. Don't miss the opportunity to make it yours!
Location
State MD
County Frederick
Zoning PUD
Rooms
Other Rooms Living Room, Primary Bedroom, Bedroom 2, Bedroom 3, Kitchen, Family Room, Storage Room, Utility Room, Primary Bathroom, Full Bath, Half Bath
Basement Connecting Stairway, Full, Fully Finished, Outside Entrance, Walkout Level
Interior
Interior Features Combination Kitchen/Dining, Carpet, Ceiling Fan(s), Dining Area, Kitchen - Island, Pantry, Primary Bath(s), Tub Shower, Walk-in Closet(s)
Hot Water Natural Gas
Heating Forced Air
Cooling Central A/C
Equipment Dishwasher, Disposal, Exhaust Fan, Refrigerator, Stove
Fireplace N
Appliance Dishwasher, Disposal, Exhaust Fan, Refrigerator, Stove
Heat Source Natural Gas
Exterior
Exterior Feature Deck(s), Patio(s)
Garage Spaces 2.0
Parking On Site 2
Amenities Available Tot Lots/Playground, Pool - Outdoor
Water Access N
Roof Type Fiberglass
Accessibility None
Porch Deck(s), Patio(s)
Total Parking Spaces 2
Garage N
Building
Story 3
Foundation Other
Sewer Public Sewer
Water Public
Architectural Style Colonial
Level or Stories 3
Additional Building Above Grade, Below Grade
New Construction N
Schools
Elementary Schools Spring Ridge
Middle Schools Gov. Thomas Johnson
High Schools Oakdale
School District Frederick County Public Schools
Others
HOA Fee Include Trash,Common Area Maintenance,Snow Removal
Senior Community No
Tax ID 1109283773
Ownership Fee Simple
SqFt Source Assessor
Special Listing Condition Standard
Read Less

Bought with Chandrika S Hettiarachchi • Keller Williams Capital Properties




