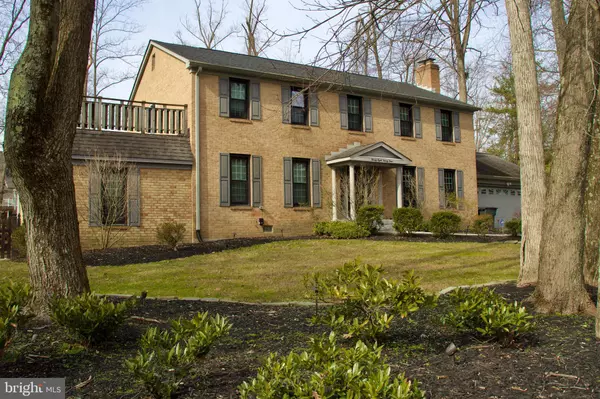For more information regarding the value of a property, please contact us for a free consultation.
2824 DEERFIELD DR Ellicott City, MD 21043
Want to know what your home might be worth? Contact us for a FREE valuation!

Our team is ready to help you sell your home for the highest possible price ASAP
Key Details
Sold Price $640,000
Property Type Single Family Home
Sub Type Detached
Listing Status Sold
Purchase Type For Sale
Square Footage 3,164 sqft
Price per Sqft $202
Subdivision Chestnut Hill Estates
MLS Listing ID MDHW2036504
Sold Date 05/31/24
Style Colonial
Bedrooms 4
Full Baths 2
Half Baths 1
HOA Y/N N
Abv Grd Liv Area 3,164
Originating Board BRIGHT
Year Built 1975
Annual Tax Amount $5,934
Tax Year 2023
Lot Size 0.459 Acres
Acres 0.46
Property Description
WELCOME TO YOUR NEW HOME! This home is without a basement. It is a 3164 square foot home on two levels. This house is priced competitively so the new homeowner can make any desired updates. This house is being sold AS IS . Seller is motivated. Please remove your shoes or use the booties provided. Property Sold AS IS.
This fantastic home with NO HOA located in the esteemed Ellicott City, Chestnut Hill community will check all your boxes having 3164 square foot of open living space. The front exterior of the home embodies old charm as it resides on a large street boasting paver walkways, concrete driveway that can hold over 8 cars. The home's professional landscape is a must see at night with its dazzling electrical wired grounded light fixtures, mature trees, spring flowers, and luscious green grass. Once you enter the property, you can appreciate the hardwood floors and open floor plan. The main level features a two-story foyer that has a large closet perfect for guests. The formal dining room is spacious and accommodating for those special family dinners. Adjunct to the formal dining room is the family room where you can enjoy a cozy evening while resting at the wood burning fireplace. The family room also features large windows and built-ins. As you flow through the foyer, you will approach the spacious renovated kitchen/dinette combo boosting newly installed high-in cabinets, stainless-steel appliances to include two wall ovens, microwave, and an extensive granite island with a brand-new built-in cook top. The kitchen also has a bay window that lets in plenty of sunlight while showcasing the large newly renovated patio deck. From the kitchen, you can let the fun begin and step down to a huge lower-level game room where you can directly enter an enclosed hot tub room. The laundry/mud room completes the main level with its garage access that ensures convenience while a powder room on the main floor adds to the functionality of the home.
Ascending to the second floor, the master suite awaits featuring a wood burning fireplace, huge closet, a master bath with a spacious walk in roman shower, and a unique spiral staircase leading down to the back patio deck to easily access all the backyard entertainment. Three additional generously sized bedrooms---one having an attached exterior deck- share a well-appointed hallway bath with a doubled vanity having a soaking tub/shower combination. The home also has three bonus features. The first bonus feature is an in-ground generator directly piped into the homes' gas line so the home remains impeccably warm and comfortable during an occasional power outage. The second bonus feature is an energy efficient attic fan; and the third bonus feature is a large room size attic that can possibly be renovated to a bedroom loft or an array of additional space ideas. The back exterior is meticulously crafted with a large newly renovated patio deck for all your family outdoor entertainment, a fenced in yard and a small tot lot for the little ones' enjoyment. Additionally, the backyard also includes a shed for added storage convenience. Infrastructure improvements are: Partial new roof (2020), new furnace (2020), new water heater (2020), new Appliances (2020), and new cook top (2024).
Location
State MD
County Howard
Zoning R20
Rooms
Other Rooms Dining Room, Primary Bedroom, Bedroom 2, Bedroom 3, Kitchen, Game Room, Family Room, Breakfast Room, Bedroom 1
Interior
Interior Features Attic, Attic/House Fan, Built-Ins, Breakfast Area, Carpet, Ceiling Fan(s), Crown Moldings, Dining Area, Floor Plan - Open, Kitchen - Eat-In, Kitchen - Gourmet, Kitchen - Island, Kitchen - Table Space, Recessed Lighting, Soaking Tub, Tub Shower, Upgraded Countertops, Walk-in Closet(s), Wood Floors
Hot Water Natural Gas
Cooling Central A/C
Fireplaces Number 1
Fireplaces Type Brick
Equipment Built-In Microwave, Cooktop, Dishwasher, Disposal, Dryer, Dryer - Front Loading, Energy Efficient Appliances, Exhaust Fan, Icemaker, Oven - Single, Washer, Washer - Front Loading, Water Heater
Furnishings No
Fireplace Y
Window Features Bay/Bow,Energy Efficient
Appliance Built-In Microwave, Cooktop, Dishwasher, Disposal, Dryer, Dryer - Front Loading, Energy Efficient Appliances, Exhaust Fan, Icemaker, Oven - Single, Washer, Washer - Front Loading, Water Heater
Heat Source Natural Gas
Laundry Main Floor, Common
Exterior
Parking Features Garage - Front Entry
Garage Spaces 2.0
Water Access N
Accessibility None
Attached Garage 2
Total Parking Spaces 2
Garage Y
Building
Lot Description Landscaping, Rear Yard
Story 2.5
Foundation Other
Sewer Public Sewer
Water Public
Architectural Style Colonial
Level or Stories 2.5
Additional Building Above Grade, Below Grade
New Construction N
Schools
Middle Schools Patapsco
High Schools Mt. Hebron
School District Howard County Public School System
Others
Senior Community No
Tax ID 1402220261
Ownership Fee Simple
SqFt Source Assessor
Special Listing Condition Standard
Read Less

Bought with Fang Liu • Homeowner Consultants, LLC.




