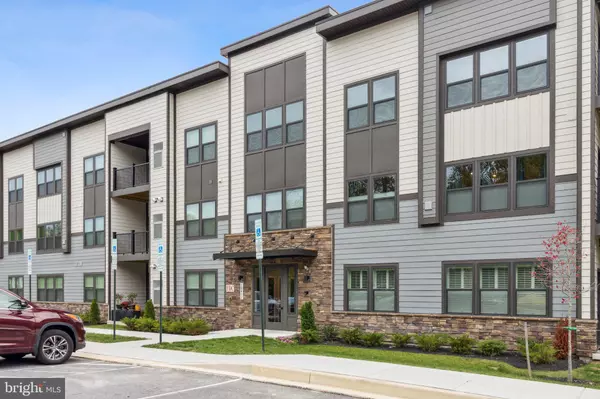For more information regarding the value of a property, please contact us for a free consultation.
10411 RESORT RD #N Ellicott City, MD 21042
Want to know what your home might be worth? Contact us for a FREE valuation!

Our team is ready to help you sell your home for the highest possible price ASAP
Key Details
Sold Price $485,000
Property Type Condo
Sub Type Condo/Co-op
Listing Status Sold
Purchase Type For Sale
Square Footage 1,554 sqft
Price per Sqft $312
Subdivision Turf Valley
MLS Listing ID MDHW2033832
Sold Date 03/07/24
Style Unit/Flat
Bedrooms 2
Full Baths 2
Condo Fees $315/mo
HOA Fees $135/mo
HOA Y/N Y
Abv Grd Liv Area 1,554
Originating Board BRIGHT
Year Built 2023
Annual Tax Amount $5,091
Tax Year 2023
Lot Dimensions 0.00 x 0.00
Property Description
Introducing the luxurious Saphire Model in Ravenwood of Turf Valley!
Step into a world of refined elegance and modern comfort with this exquisite 2-bedroom, 2-bathroom with a den condo in the prestigious Ravenwood of Turf Valley. Newly built in 2023, this top floor residence offers not only a quiet and peaceful environment, but an array of upscale features and a prime location in one of the area's most sought-after communities.
Upon entering, you'll be captivated by the stunning luxury vinyl plank flooring that graces the entire main level, guiding you seamlessly into the heart of the home: the gourmet kitchen. This culinary masterpiece boasts a plethora of attractive features, including: elegant white cabinets with ample storage space for all your needs, beautiful quartz countertops that combine style and functionality, a generously sized island with a breakfast bar, perfect for casual dining, high-end stainless steel appliances, ideal for creating your favorite culinary delights, an open layout that allows you to interact with guests in the living room and dining area.
The dining area is spacious, with plenty of room for a large dining table and convenient access to a private balcony. Whether you're sipping your morning coffee or unwinding after a long day, this outdoor space offers the perfect retreat.
The living area provides ample room for relaxation and entertainment, making it a versatile space for various activities.
The primary bedroom is a true sanctuary with plush carpeting and an attached bathroom that defines luxury living. This ensuite features dual vanities for added convenience, beautiful tile flooring, a massive shower that exudes opulence.
The second bedroom is equally spacious, offering enough space to accommodate a desk or sitting area. The second full bathroom is equally impressive with its attractive tile flooring and a tub shower combination.
An added bonus of this condo is the den, a versatile space that can be customized to suit your needs, whether it's an additional bedroom, a cozy sitting area, or a home office, just to name a few ideas.
Location is key, and this community offers an array of advantages:
Easy access to recreational activities, including world-class golf just steps from your front door, with 36 holes on newly renovated courses.
A wealth of shopping options and signature restaurants just a stone's throw away.
Convenient access to major transportation routes such as BWI, I-70, and Route 29, simplifying your commute.
All of this is set within the award-winning Howard County Public School System, adding to the appeal of this exceptional property.
Don't miss this extraordinary opportunity to make this beautiful condo your own. Schedule a showing today and experience the epitome of luxury living in Ravenwood of Turf Valley.
Location
State MD
County Howard
Zoning RESIDENTIAL
Rooms
Other Rooms Living Room, Dining Room, Primary Bedroom, Bedroom 2, Kitchen, Den, Bathroom 2, Primary Bathroom
Main Level Bedrooms 2
Interior
Interior Features Breakfast Area, Carpet, Combination Dining/Living, Dining Area, Elevator, Family Room Off Kitchen, Floor Plan - Open, Kitchen - Eat-In, Kitchen - Gourmet, Kitchen - Island, Pantry, Primary Bath(s), Recessed Lighting, Tub Shower, Upgraded Countertops
Hot Water Natural Gas
Heating Forced Air
Cooling Central A/C
Flooring Carpet, Ceramic Tile, Luxury Vinyl Plank
Equipment Dishwasher, Disposal, Freezer, Microwave, Oven/Range - Gas, Refrigerator, Stainless Steel Appliances
Furnishings No
Fireplace N
Appliance Dishwasher, Disposal, Freezer, Microwave, Oven/Range - Gas, Refrigerator, Stainless Steel Appliances
Heat Source Natural Gas
Laundry Has Laundry
Exterior
Amenities Available Common Grounds
Water Access N
Accessibility Elevator
Garage N
Building
Story 1
Unit Features Garden 1 - 4 Floors
Sewer Public Sewer
Water Public
Architectural Style Unit/Flat
Level or Stories 1
Additional Building Above Grade, Below Grade
Structure Type 9'+ Ceilings
New Construction N
Schools
School District Howard County Public School System
Others
Pets Allowed Y
HOA Fee Include Common Area Maintenance,Ext Bldg Maint,Lawn Maintenance,Trash,Water
Senior Community No
Tax ID 1402604551
Ownership Condominium
Horse Property N
Special Listing Condition Standard
Pets Allowed Number Limit
Read Less

Bought with Judy K Klein • Keller Williams Lucido Agency




