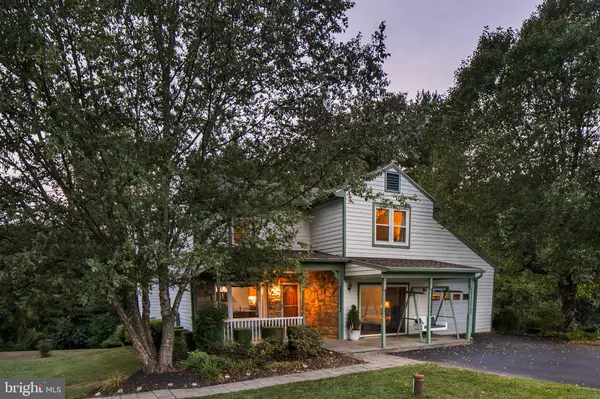For more information regarding the value of a property, please contact us for a free consultation.
4816 ED MCCLAIN RD Monrovia, MD 21770
Want to know what your home might be worth? Contact us for a FREE valuation!

Our team is ready to help you sell your home for the highest possible price ASAP
Key Details
Sold Price $669,000
Property Type Single Family Home
Sub Type Detached
Listing Status Sold
Purchase Type For Sale
Square Footage 2,892 sqft
Price per Sqft $231
Subdivision None Available
MLS Listing ID MDFR2041930
Sold Date 12/15/23
Style Colonial,Traditional
Bedrooms 4
Full Baths 4
HOA Y/N N
Abv Grd Liv Area 2,176
Originating Board BRIGHT
Year Built 1985
Annual Tax Amount $5,263
Tax Year 2023
Lot Size 1.900 Acres
Acres 1.9
Property Description
This beautiful home offers 2,892 square feet of living space, sits on a 1.9 acre lot and also includes a huge 1450+ square foot building/garage/workshop. The main level offers a living room, spacious family room with gas fireplace, vaulted ceiling and skylights, large dining room with access to the deck, kitchen with stainless steel appliances, tile backsplash, quartz counters, center island and solid oak cabinets with under cabinet lighting, a breakfast room off the kitchen, 1st floor laundry room, 1st floor bedroom, full bathroom including an easy-access tub/shower with seat and a one car garage. The 2nd floor offers a nice size owner's bedroom with a private full bathroom which was completed updated. Two more bedrooms and another full bathroom complete the upstairs. The lower level was recently remodeled, is fully finished and offers a den/office, 4th full bathroom and a huge rec room with a walkout to the hardscaped patio. The exterior is just as fantastic as the interior offering a front porch, large deck with steps down to the backyard. The backyard offers endless possibilities, and would be perfect for entertaining, for a large garden, an inground pool or your animals. The detached garage/shop is 31' x 47' with two large 11' automatic garage doors, insulated, exhaust fan for painting, heat, electric and ample storage. This space would not only be perfect for a car enthusiast or mechanic but could also be used to park your RV or boat, make into an art studio, dance studio, home gym, dog kennel and the list goes on. This home is move-in ready and is perfect for anyone who wants to enjoy the peace and quiet of country living but be only minutes from everything.
Location
State MD
County Frederick
Zoning RESIDENTIAL
Rooms
Other Rooms Living Room, Dining Room, Primary Bedroom, Bedroom 2, Bedroom 3, Bedroom 4, Kitchen, Family Room, Den, Breakfast Room, Recreation Room
Basement Fully Finished, Walkout Level, Heated, Interior Access, Connecting Stairway
Main Level Bedrooms 1
Interior
Interior Features Carpet, Ceiling Fan(s), Entry Level Bedroom, Family Room Off Kitchen, Floor Plan - Traditional, Kitchen - Eat-In, Kitchen - Island, Recessed Lighting, Stall Shower, Tub Shower, Wood Floors
Hot Water Electric
Heating Heat Pump(s)
Cooling Ceiling Fan(s), Central A/C
Flooring Carpet, Ceramic Tile, Hardwood
Fireplaces Number 1
Fireplaces Type Gas/Propane, Heatilator
Equipment Built-In Microwave, Dishwasher, Dryer, Exhaust Fan, Oven/Range - Electric, Refrigerator, Washer, Water Heater
Fireplace Y
Window Features Screens,Skylights
Appliance Built-In Microwave, Dishwasher, Dryer, Exhaust Fan, Oven/Range - Electric, Refrigerator, Washer, Water Heater
Heat Source Electric
Laundry Main Floor
Exterior
Exterior Feature Deck(s), Patio(s), Porch(es)
Parking Features Additional Storage Area, Covered Parking, Garage - Front Entry, Oversized
Garage Spaces 10.0
Utilities Available Cable TV Available
Water Access N
View Garden/Lawn, Mountain, Trees/Woods
Roof Type Shingle
Accessibility Level Entry - Main, Other Bath Mod
Porch Deck(s), Patio(s), Porch(es)
Total Parking Spaces 10
Garage Y
Building
Lot Description Backs to Trees, Landscaping, Level, Private, Front Yard, Rear Yard, SideYard(s)
Story 3
Foundation Concrete Perimeter
Sewer Private Septic Tank
Water Private, Well
Architectural Style Colonial, Traditional
Level or Stories 3
Additional Building Above Grade, Below Grade
Structure Type Vaulted Ceilings
New Construction N
Schools
School District Frederick County Public Schools
Others
Senior Community No
Tax ID 1109260730
Ownership Fee Simple
SqFt Source Estimated
Acceptable Financing Cash, Conventional, FHA, USDA, VA, Other
Listing Terms Cash, Conventional, FHA, USDA, VA, Other
Financing Cash,Conventional,FHA,USDA,VA,Other
Special Listing Condition Standard
Read Less

Bought with James Gladden • Keller Williams Lucido Agency




