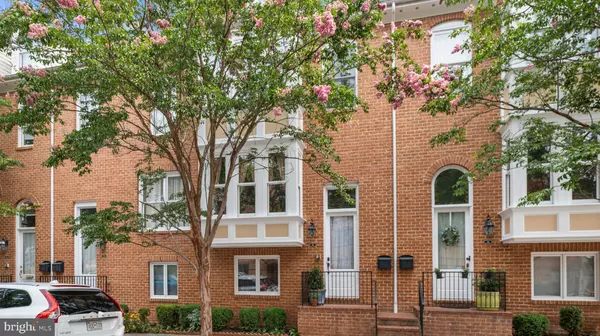For more information regarding the value of a property, please contact us for a free consultation.
5-C COLLEGE AVE Frederick, MD 21701
Want to know what your home might be worth? Contact us for a FREE valuation!

Our team is ready to help you sell your home for the highest possible price ASAP
Key Details
Sold Price $600,000
Property Type Condo
Sub Type Condo/Co-op
Listing Status Sold
Purchase Type For Sale
Square Footage 2,765 sqft
Price per Sqft $216
Subdivision Historic Frederick City
MLS Listing ID MDFR2040566
Sold Date 11/30/23
Style Colonial
Bedrooms 3
Full Baths 4
Half Baths 1
Condo Fees $225/mo
HOA Y/N N
Abv Grd Liv Area 2,765
Originating Board BRIGHT
Year Built 2006
Annual Tax Amount $9,080
Tax Year 2024
Property Description
Located just 1/2 block off Baker Park, 1 block from the Historic District, and a short stroll to tennis, swimming, and the Bandshell for summer concerts, this home has a perfect location to enjoy all things that attract people to downtown living! This home offers expansive living space with an open floorplan and has a cook's kitchen as the heart of the home. Enjoy a large gathering space open to the kitchen with gas fireplace and deck access. This home boasts 2 primary suites on the second level as well as laundry facilities, and the 3rd floor offers an open loft, plus a bed and bath while the English basement has full daylight, a den with adjoining full bath that could double as a 4th bedroom. Featuring a 2-car garage, this property offers the best that downtown living can offer! HVAC has a Tri-State service contract paid thru Sept 2024; seller to provide a one year HOW at closing.
Location
State MD
County Frederick
Zoning R
Rooms
Other Rooms Dining Room, Primary Bedroom, Bedroom 3, Kitchen, Family Room, Den, Foyer, Laundry, Loft, Bathroom 3, Primary Bathroom
Basement English, Garage Access, Interior Access, Rear Entrance, Walkout Level, Windows
Interior
Interior Features Ceiling Fan(s), Family Room Off Kitchen, Floor Plan - Open, Floor Plan - Traditional, Formal/Separate Dining Room, Kitchen - Eat-In, Kitchen - Island, Pantry, Primary Bath(s), Recessed Lighting, Sprinkler System, Upgraded Countertops, Walk-in Closet(s), Window Treatments, Wood Floors
Hot Water Electric
Heating Central
Cooling Central A/C
Equipment Built-In Microwave, Dishwasher, Disposal, Dryer, Icemaker, Oven/Range - Electric, Refrigerator, Washer
Appliance Built-In Microwave, Dishwasher, Disposal, Dryer, Icemaker, Oven/Range - Electric, Refrigerator, Washer
Heat Source Natural Gas
Laundry Upper Floor
Exterior
Parking Features Garage - Rear Entry, Garage Door Opener
Garage Spaces 2.0
Amenities Available Common Grounds
Water Access N
View City
Accessibility None
Attached Garage 2
Total Parking Spaces 2
Garage Y
Building
Story 4
Foundation Other
Sewer Public Sewer
Water Public
Architectural Style Colonial
Level or Stories 4
Additional Building Above Grade, Below Grade
New Construction N
Schools
School District Frederick County Public Schools
Others
Pets Allowed Y
HOA Fee Include Common Area Maintenance,Snow Removal
Senior Community No
Tax ID 1102453541
Ownership Condominium
Special Listing Condition Standard
Pets Allowed No Pet Restrictions
Read Less

Bought with Andre Prince • Charis Realty Group




