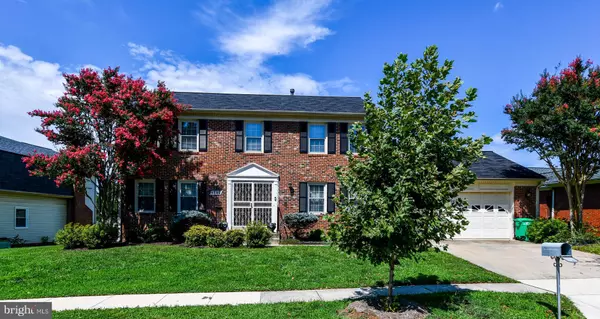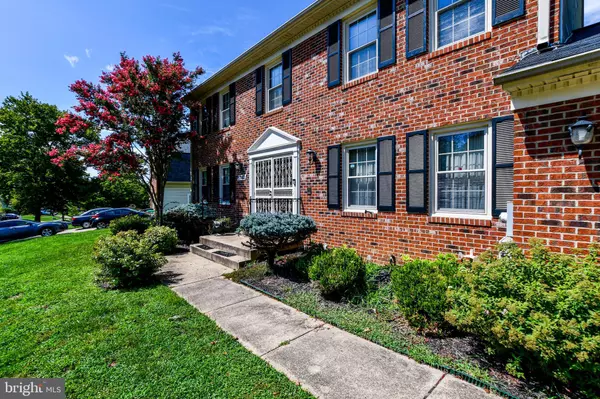For more information regarding the value of a property, please contact us for a free consultation.
1742 ALBERT DR Bowie, MD 20721
Want to know what your home might be worth? Contact us for a FREE valuation!

Our team is ready to help you sell your home for the highest possible price ASAP
Key Details
Sold Price $580,000
Property Type Single Family Home
Sub Type Detached
Listing Status Sold
Purchase Type For Sale
Square Footage 2,442 sqft
Price per Sqft $237
Subdivision Canterbury Estates
MLS Listing ID MDPG2086514
Sold Date 11/20/23
Style Traditional
Bedrooms 4
Full Baths 3
Half Baths 1
HOA Y/N N
Abv Grd Liv Area 2,442
Originating Board BRIGHT
Year Built 1984
Annual Tax Amount $6,528
Tax Year 2022
Lot Size 0.301 Acres
Acres 0.3
Property Description
Look no further after you discover this hidden gem located in the heart of Bowie, MD. This house has been well maintained by its original owners with very little TLC needs to make this the perfect family home for anyone looking for a cozy yet spacious environment. Located right off of Enterprise Rd, in Canterbury Estates, this neighborhood is very quiet and family oriented. The main level offers the kitchen that includes custom cabinetry, two family rooms, dining room, and washer and dryer. All of the rooms on the upper level are very spacious including the primary suite with his and hers closet. The basement is full size with so much potential to either turn it into bedrooms which are already in place or completely turn the space into an entertainment center. The backyard is huge for relaxing or turning it into a complete oasis. The garage has room for your vehicles and extra storage space. Close to the beltway which makes it very easy to get anywhere in the DMV quickly. Dont miss out on this opportunity to make this home your very own.
Location
State MD
County Prince Georges
Zoning RR
Rooms
Basement Partially Finished
Main Level Bedrooms 4
Interior
Hot Water Natural Gas
Heating Hot Water
Cooling Central A/C
Flooring Hardwood
Heat Source Natural Gas
Exterior
Parking Features Garage - Front Entry, Garage Door Opener
Garage Spaces 2.0
Water Access N
Roof Type Shingle,Composite
Accessibility Level Entry - Main
Attached Garage 2
Total Parking Spaces 2
Garage Y
Building
Story 3
Foundation Concrete Perimeter
Sewer Public Sewer
Water Public
Architectural Style Traditional
Level or Stories 3
Additional Building Above Grade, Below Grade
New Construction N
Schools
Elementary Schools Kingsford
High Schools Largo
School District Prince George'S County Public Schools
Others
Senior Community No
Tax ID 17131448307
Ownership Fee Simple
SqFt Source Assessor
Acceptable Financing Conventional, FHA, VA
Listing Terms Conventional, FHA, VA
Financing Conventional,FHA,VA
Special Listing Condition Standard
Read Less

Bought with Valentine I Korie • Cummings & Co. Realtors




