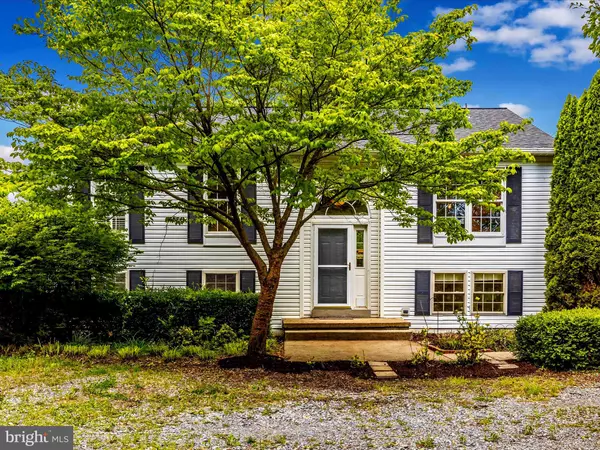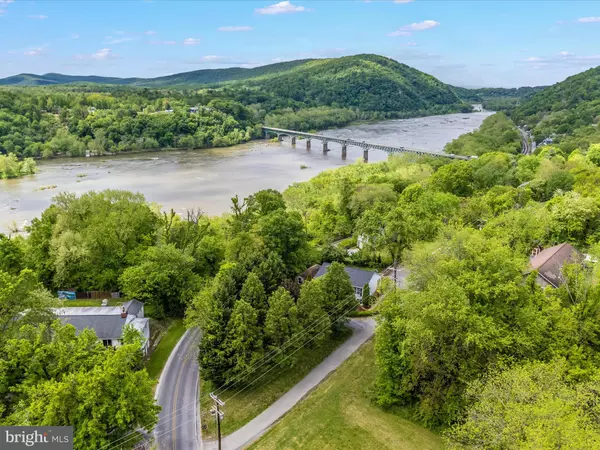For more information regarding the value of a property, please contact us for a free consultation.
19126 SANDYHOOK RD Knoxville, MD 21758
Want to know what your home might be worth? Contact us for a FREE valuation!

Our team is ready to help you sell your home for the highest possible price ASAP
Key Details
Sold Price $430,000
Property Type Single Family Home
Sub Type Detached
Listing Status Sold
Purchase Type For Sale
Square Footage 2,160 sqft
Price per Sqft $199
Subdivision Sandyhook
MLS Listing ID MDWA2014388
Sold Date 06/16/23
Style Split Foyer
Bedrooms 4
Full Baths 3
HOA Y/N N
Abv Grd Liv Area 1,080
Originating Board BRIGHT
Year Built 1999
Annual Tax Amount $2,581
Tax Year 2022
Lot Size 0.500 Acres
Acres 0.5
Property Description
Overlooking the Potomac River and the Harpers Ferry Bridge at a fantastic price! Have you ever been driving over the bridge into Maryland from Harpers Ferry and you look up on the hill on the Maryland side and saw those homes perched on the hillside overlooking the river and wonder where in the world those homes are? This is where they are. On the scenic east side of the Potomac is a small cluster of homes with a gorgeous view of the river. This split foyer home has four bedrooms and an open living room/dining room combination with an updated Palladian window overlooking the view. Large French doors take you out to the deck spanning the back of the house and around the corner. Or exit through the Owner's suite sliders to the deck. Relax on the deck and sip some wine as you enjoy the blazing sunset over the mountains. The home takes advantage of the view and is not your traditional split foyer. The large, open kitchen is in the front of the house where the living room might have otherwise been. The upstairs has two bedrooms, and the owner's suite is double the traditional floor plan. Downstairs is a nice-sized family room open space, also with a slider to the outside patio. Off the family room are two large bedrooms that could also be used for office, exercise, or craft space, a separate laundry area, a full bath, and plenty of storage. This home is ground zero for everything outdoorsy. Hike to the C&O Canal, Appalachian Trail, and the Potomac River (or save yourself the effort and drive a short distance for easier access). Enjoy rafting, tubing, kayaking, mountain biking, caving, canopy tours, and hammocking. Take the walking bridge into historical Harpers Ferry, shops, restaurants, and breweries. Or, go south just a bit into Brunswick and get some coffee or enjoy live music at Beans in the Belfry. Live here and take the Brunswick line to DC for work. This home is even USDA-eligible with no money down! New sliding door in the owner suite, new palladian window in the living room, new luxury vinyl planking downstairs, new basement ceiling and lights, the deck was re-boarded and the gas oven was replaced three short years ago. Extremely large shed for the toys and the back yard is fully fenced for the animals. No HOA! Back on the market!! You have one more opportunity to make this enchanting river view yours!!
Location
State MD
County Washington
Zoning RV
Direction South
Rooms
Other Rooms Living Room, Primary Bedroom, Bedroom 2, Bedroom 3, Bedroom 4, Kitchen, Family Room, Bathroom 2, Bathroom 3, Primary Bathroom
Basement Connecting Stairway
Main Level Bedrooms 2
Interior
Interior Features Attic, Kitchen - Country, Built-Ins, Chair Railings, Crown Moldings, Window Treatments, Primary Bath(s), Wood Floors, Recessed Lighting, Floor Plan - Traditional
Hot Water Bottled Gas
Heating Heat Pump(s)
Cooling Heat Pump(s)
Equipment Dishwasher, Disposal, Dryer, Energy Efficient Appliances, Exhaust Fan, Humidifier, Icemaker, Microwave, Oven - Self Cleaning, Oven/Range - Gas, Refrigerator, Washer
Fireplace N
Window Features Vinyl Clad,Double Pane,ENERGY STAR Qualified,Insulated,Palladian,Screens
Appliance Dishwasher, Disposal, Dryer, Energy Efficient Appliances, Exhaust Fan, Humidifier, Icemaker, Microwave, Oven - Self Cleaning, Oven/Range - Gas, Refrigerator, Washer
Heat Source Propane - Leased
Laundry Basement, Dryer In Unit, Washer In Unit
Exterior
Exterior Feature Deck(s), Patio(s)
Garage Spaces 8.0
Fence Decorative, Rear, Fully
Utilities Available Cable TV Available, Propane
Water Access N
View Garden/Lawn, Mountain, River, Scenic Vista, Street, Trees/Woods, Water
Roof Type Asphalt
Street Surface Black Top
Accessibility None
Porch Deck(s), Patio(s)
Road Frontage City/County
Total Parking Spaces 8
Garage N
Building
Lot Description Backs to Trees
Story 2
Foundation Block
Sewer Public Sewer
Water Public
Architectural Style Split Foyer
Level or Stories 2
Additional Building Above Grade, Below Grade
Structure Type Dry Wall
New Construction N
Schools
Elementary Schools Pleasant Valley
Middle Schools Boonsboro
High Schools Boonsboro Sr
School District Washington County Public Schools
Others
Senior Community No
Tax ID 2211005748
Ownership Fee Simple
SqFt Source Assessor
Acceptable Financing Cash, Conventional, FHA, VA
Listing Terms Cash, Conventional, FHA, VA
Financing Cash,Conventional,FHA,VA
Special Listing Condition Standard
Read Less

Bought with Jocelyn I Vas • RLAH @properties




