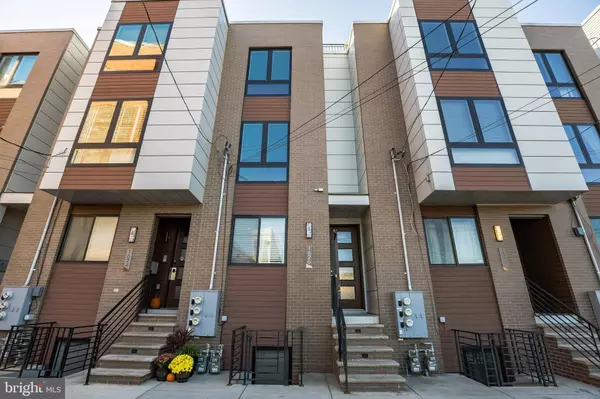For more information regarding the value of a property, please contact us for a free consultation.
1626 CAMBRIDGE ST #A Philadelphia, PA 19130
Want to know what your home might be worth? Contact us for a FREE valuation!

Our team is ready to help you sell your home for the highest possible price ASAP
Key Details
Sold Price $392,500
Property Type Condo
Sub Type Condo/Co-op
Listing Status Sold
Purchase Type For Sale
Square Footage 1,480 sqft
Price per Sqft $265
Subdivision Francisville
MLS Listing ID PAPH2201124
Sold Date 05/05/23
Style Straight Thru
Bedrooms 3
Full Baths 3
Condo Fees $100/mo
HOA Y/N Y
Abv Grd Liv Area 1,480
Originating Board BRIGHT
Year Built 2018
Annual Tax Amount $845
Tax Year 2023
Lot Dimensions 0.00 x 0.00
Property Description
Welcome to this stunning condo in Cambridge Village! This newly-constructed 16-unit condo development is conveniently located in Francisville, Philadelphia. Low taxes with abatement! Enter the 3-bed, 3-bath unit through the luxurious living and kitchen area that features beautiful flooring, 11+ ft ceilings, recessed lighting, and bar seating. The kitchen offers stainless steel appliances, waterfall marble countertops, and plenty of room, perfect for entertaining. Past the kitchen area, you will find an additional bedroom, which could be used as an office, a private living space, or a guest bedroom, and a full bathroom with beautiful tile and a stand-in tub. The lower level features two bedrooms and two full bathrooms. Not only is this bathroom extremely spacious and bright, but it also offers a double head rain walk-in shower and heated floors! The main bedroom also offers plenty of lighting and high ceilings. Spacious and open outdoor patio with plenty of privacy. This home can be easily monitored with the help of a nest thermostat, wireless speaker system, and touch screen security features, and is a perfect way to obtain luxe living without the hassle of maintenance! Just bring your toothbrush into this freshly painted and well-maintained property. Enjoy very low taxes with the remaining tax abatement!
Location
State PA
County Philadelphia
Area 19130 (19130)
Zoning RM1
Direction North
Rooms
Main Level Bedrooms 1
Interior
Interior Features Breakfast Area, Entry Level Bedroom, Family Room Off Kitchen, Floor Plan - Open, Intercom, Primary Bath(s), Recessed Lighting, Sprinkler System, Stall Shower, Tub Shower, Upgraded Countertops, Wood Floors
Hot Water Natural Gas
Heating Forced Air
Cooling Central A/C
Fireplace N
Heat Source Natural Gas
Laundry Lower Floor
Exterior
Fence Privacy, Vinyl
Amenities Available None
Water Access N
Accessibility None
Garage N
Building
Story 2
Foundation Permanent
Sewer Public Sewer
Water Public
Architectural Style Straight Thru
Level or Stories 2
Additional Building Above Grade, Below Grade
New Construction Y
Schools
School District The School District Of Philadelphia
Others
Pets Allowed Y
HOA Fee Include Snow Removal,Common Area Maintenance,Insurance
Senior Community No
Tax ID 888470254
Ownership Condominium
Security Features Electric Alarm,Fire Detection System,Intercom,Main Entrance Lock,Motion Detectors,Security System,Sprinkler System - Indoor
Acceptable Financing Cash, Conventional, FHA, VA
Listing Terms Cash, Conventional, FHA, VA
Financing Cash,Conventional,FHA,VA
Special Listing Condition Standard
Pets Allowed No Pet Restrictions
Read Less

Bought with Leslie Pritzker • Keller Williams Realty Devon-Wayne




