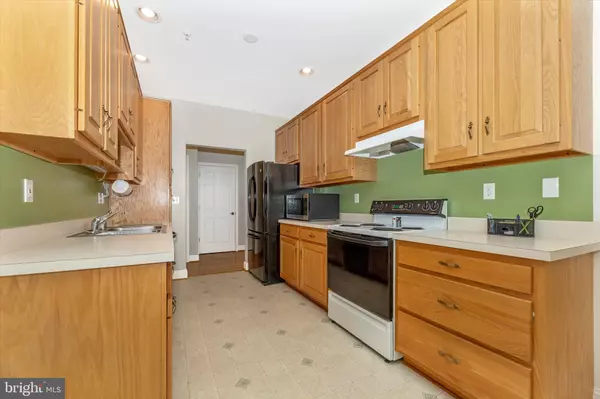For more information regarding the value of a property, please contact us for a free consultation.
10 ROSEWOOD CT #310 Woodsboro, MD 21798
Want to know what your home might be worth? Contact us for a FREE valuation!

Our team is ready to help you sell your home for the highest possible price ASAP
Key Details
Sold Price $240,000
Property Type Single Family Home
Sub Type Penthouse Unit/Flat/Apartment
Listing Status Sold
Purchase Type For Sale
Square Footage 1,388 sqft
Price per Sqft $172
Subdivision Rosewood
MLS Listing ID MDFR2032956
Sold Date 04/28/23
Style Traditional
Bedrooms 2
Full Baths 2
HOA Fees $286/mo
HOA Y/N Y
Abv Grd Liv Area 1,388
Originating Board BRIGHT
Year Built 1998
Annual Tax Amount $2,158
Tax Year 2022
Property Description
All offers due Tuesday April 4 by 4 pm.
Penthouse Unit! With a den off of the kitchen, this is one of the larger units in the building. Two bedroom and Two full bath with private balcony. Washer/ Dryer in unit AND a central vacuum system. This all brick building does have an ELEVATOR and the unit comes with a private garage space. Additional surface parking provides ample parking for the building. Located in downtown Woodsboro and a short walk to Trout's Market. These units are seldom available, schedule your showing today!
Location
State MD
County Frederick
Zoning RESIDENTIAL
Rooms
Main Level Bedrooms 2
Interior
Interior Features Ceiling Fan(s), Central Vacuum, Elevator, Kitchen - Galley, Kitchen - Eat-In, Recessed Lighting, Sprinkler System, Walk-in Closet(s), Window Treatments
Hot Water Electric
Heating Heat Pump(s)
Cooling Central A/C
Heat Source Electric
Laundry Has Laundry
Exterior
Parking Features Garage - Front Entry
Garage Spaces 1.0
Amenities Available Elevator, Common Grounds
Water Access N
Accessibility No Stairs
Total Parking Spaces 1
Garage Y
Building
Story 1
Unit Features Garden 1 - 4 Floors
Sewer Public Sewer
Water Public
Architectural Style Traditional
Level or Stories 1
Additional Building Above Grade, Below Grade
New Construction N
Schools
School District Frederick County Public Schools
Others
HOA Fee Include Common Area Maintenance,Lawn Maintenance,Management,Snow Removal,Trash
Senior Community No
Tax ID 1111289991
Ownership Condominium
Special Listing Condition Standard
Read Less

Bought with Timothy D O'Boyle • Mackintosh, Inc.




