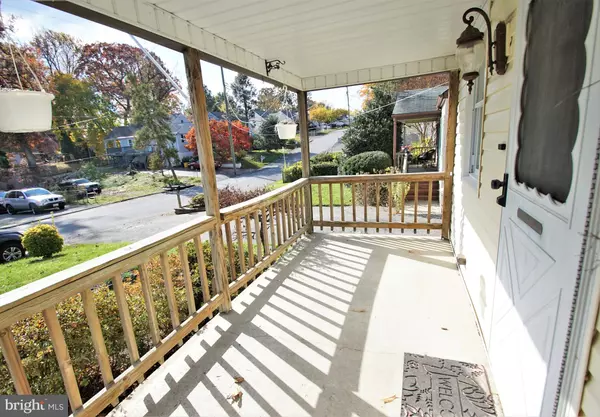For more information regarding the value of a property, please contact us for a free consultation.
1724 WENTWORTH AVE Parkville, MD 21234
Want to know what your home might be worth? Contact us for a FREE valuation!

Our team is ready to help you sell your home for the highest possible price ASAP
Key Details
Sold Price $269,900
Property Type Single Family Home
Sub Type Detached
Listing Status Sold
Purchase Type For Sale
Square Footage 1,443 sqft
Price per Sqft $187
Subdivision Oakleigh
MLS Listing ID MDBC2055300
Sold Date 12/27/22
Style Cape Cod
Bedrooms 3
Full Baths 2
HOA Y/N N
Abv Grd Liv Area 1,443
Originating Board BRIGHT
Year Built 1954
Annual Tax Amount $2,937
Tax Year 2022
Lot Size 6,250 Sqft
Acres 0.14
Lot Dimensions 1.00 x
Property Description
OPEN HOUSE SATURDAY, DECEMBER 3rd from 1:00 pm - 3:00 pm. Beautiful Cape Cod Home Located in Parkville. Spacious Living Room, Bright & Sunny Kitchen with all Appliances, Master Bedroom on Main Level, 2nd Bedroom was converted into a Formal Dining Room, It can be converted back to make it a Four Bedroom Home. Updated Bath on Main Level. The Upper Level has Two More Bedrooms with Huge Closets. Finished Lower Level has a Spacious Family Room with Wet Bar, Full Bath, Laundry Room & Storage Room. Covered Front Porch, Rear Oversized Covered Screened Porch. Fenced Rear Yard with Storage Shed. Plenty of Parking on Long Driveway.
Location
State MD
County Baltimore
Zoning R
Rooms
Other Rooms Living Room, Dining Room, Bedroom 2, Bedroom 3, Kitchen, Family Room, Bedroom 1, Laundry, Storage Room, Bathroom 1, Full Bath, Screened Porch
Basement Connecting Stairway, Fully Finished
Main Level Bedrooms 1
Interior
Interior Features Window Treatments
Hot Water Natural Gas
Heating Forced Air
Cooling Central A/C, Ceiling Fan(s)
Equipment Washer, Dryer, Refrigerator, Dishwasher, Oven - Wall, Range Hood
Furnishings No
Appliance Washer, Dryer, Refrigerator, Dishwasher, Oven - Wall, Range Hood
Heat Source Natural Gas
Laundry Has Laundry
Exterior
Garage Spaces 3.0
Water Access N
Accessibility Grab Bars Mod
Total Parking Spaces 3
Garage N
Building
Story 3
Foundation Block
Sewer Public Sewer
Water Public
Architectural Style Cape Cod
Level or Stories 3
Additional Building Above Grade, Below Grade
Structure Type Vaulted Ceilings
New Construction N
Schools
School District Baltimore County Public Schools
Others
Senior Community No
Tax ID 04090908011460
Ownership Fee Simple
SqFt Source Assessor
Acceptable Financing Cash, FHA, Conventional, VA
Listing Terms Cash, FHA, Conventional, VA
Financing Cash,FHA,Conventional,VA
Special Listing Condition Standard
Read Less

Bought with Megan Brooke Ertel • Northrop Realty




