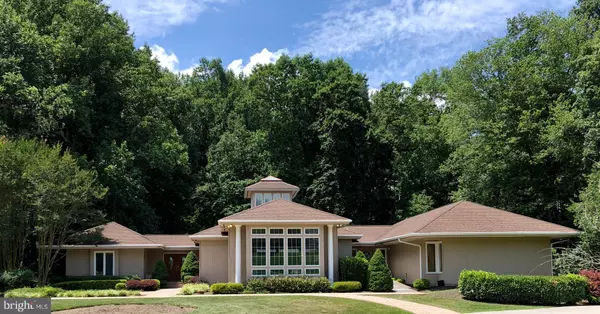For more information regarding the value of a property, please contact us for a free consultation.
11910 FARSIDE RD Ellicott City, MD 21042
Want to know what your home might be worth? Contact us for a FREE valuation!

Our team is ready to help you sell your home for the highest possible price ASAP
Key Details
Sold Price $841,001
Property Type Single Family Home
Sub Type Detached
Listing Status Sold
Purchase Type For Sale
Square Footage 3,502 sqft
Price per Sqft $240
Subdivision Farside
MLS Listing ID MDHW283878
Sold Date 09/28/20
Style Contemporary
Bedrooms 3
Full Baths 3
Half Baths 1
HOA Fees $32/ann
HOA Y/N Y
Abv Grd Liv Area 3,502
Originating Board BRIGHT
Year Built 1982
Annual Tax Amount $10,387
Tax Year 2019
Lot Size 3.710 Acres
Acres 3.71
Property Description
Come and see this lovely, custom built, contemporary home located in Farside - one of Howard County's first and finest luxury home communities. Located just off Homewood, this amazing three bedroom, three and a half bath home sits on 3.7 acres of pure heaven! Come home to this peaceful haven with everything you need on one sprawling level. Whether you are empty nesters looking to downsize, young professionals seeking the perfect home for entertainment and luxury living, or simply looking for a great place to raise children, this home will fit any lifestyle. When you enter this home you will be drawn in by the magnificent open kitchen and living room area. You'll be washed in sunlight by the cathedral ceilings and uniquely designed skylights. The kitchen is flanked by a spacious dining room with beautiful floor to ceiling windows on three sides. Imagine a quick stop at the wet bar and then stepping out through the bank of sliding glass doors to enjoy your beverage on the expansive deck surrounding a custom designed built-in pool! Step through the living room and continue around the corner to a lovely wing that features a solarium and a home office. Turn another corner and find a cozy family room adjoining a warm sitting room where you can cuddle up with a good book or enjoy conversation with friends while entertaining. The adjacent wing to the main floor includes two additional bedrooms, a laundry room and a full bathroom. Make your way down to the finished basement where you will find a custom wine cabinet, lots of closets and another full bathroom. This space can easily serve as a home theater, a gym, or an extra bedroom. Saving the best for last...What you won't want to miss out on is the master suite. The master suite was designed and built out with a luxurious walk in shower, custom cabinets, a dressing room, extra wide closets and a spacious sleeping area. Notable Facts: This home was featured in one of Anne Arundel's top "About" magazines for its architectural awards and unique style. Another fun fact about the home is that it was used to shoot a scene in Tom Selleck's movie, "My Alibi!" Don't let this one get away. Call your agent now. The market is HOT and this home is Priced to Sell!
Location
State MD
County Howard
Zoning RCDEO
Rooms
Basement Other
Main Level Bedrooms 3
Interior
Hot Water Electric
Heating Heat Pump(s)
Cooling Central A/C
Fireplaces Number 1
Equipment Built-In Range, Cooktop - Down Draft, Dishwasher, Disposal, Dryer, Exhaust Fan, Oven - Wall, Refrigerator, Cooktop, Water Heater, Washer
Fireplace Y
Appliance Built-In Range, Cooktop - Down Draft, Dishwasher, Disposal, Dryer, Exhaust Fan, Oven - Wall, Refrigerator, Cooktop, Water Heater, Washer
Heat Source Electric
Exterior
Parking Features Additional Storage Area, Garage - Rear Entry, Inside Access
Garage Spaces 12.0
Water Access N
Roof Type Composite,Shingle
Accessibility Accessible Switches/Outlets, Ramp - Main Level, Other Bath Mod, Wheelchair Mod, Roll-in Shower, Other
Attached Garage 2
Total Parking Spaces 12
Garage Y
Building
Story 1
Sewer Community Septic Tank, Private Septic Tank
Water Well
Architectural Style Contemporary
Level or Stories 1
Additional Building Above Grade, Below Grade
Structure Type Dry Wall
New Construction N
Schools
School District Howard County Public School System
Others
Senior Community No
Tax ID 1403307166
Ownership Fee Simple
SqFt Source Assessor
Acceptable Financing Conventional, Cash
Listing Terms Conventional, Cash
Financing Conventional,Cash
Special Listing Condition Standard
Read Less

Bought with Rochell Brown Jr. • RE/MAX Realty Group




