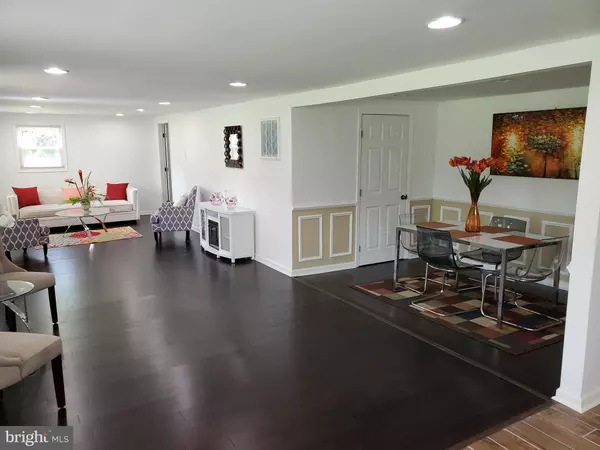For more information regarding the value of a property, please contact us for a free consultation.
13285 LANGLEY RD Bryantown, MD 20617
Want to know what your home might be worth? Contact us for a FREE valuation!

Our team is ready to help you sell your home for the highest possible price ASAP
Key Details
Sold Price $358,000
Property Type Single Family Home
Sub Type Detached
Listing Status Sold
Purchase Type For Sale
Square Footage 2,688 sqft
Price per Sqft $133
Subdivision None Available
MLS Listing ID MDCH215776
Sold Date 10/15/20
Style Ranch/Rambler,Traditional
Bedrooms 4
Full Baths 3
HOA Y/N N
Abv Grd Liv Area 2,688
Originating Board BRIGHT
Year Built 1964
Annual Tax Amount $3,490
Tax Year 2019
Lot Size 2.000 Acres
Acres 2.0
Property Description
A BEAUTIFUL updated rambler, located on 2 flat acres. All new kitchen with granite counter tops, black slate stainless steel appliances, new cabinets and kitchen island. New fixtures, tiled bathrooms, all new wall to wall carpet in bedrooms, new large 16x32 deck with built in benches, new hvac (2020), hardwood floors in living room, dining room, library and family room. Two gorgeous master bedroom suites! One with large private bathroom and walk-in closet. Second shares bathroom with two more large bedrooms. New roof, (2020) and siding. Bonus room used as a library. No HOA s! Private well and septic just serviced in spring of 2020. Washer/ dryer included and new water filtration system. A rare diamond and a MUST see! *PLUS $5,000 credit towards closing!
Location
State MD
County Charles
Zoning AC
Rooms
Other Rooms Living Room, Dining Room, Primary Bedroom, Kitchen, Family Room, Laundry, Office, Bathroom 1, Bathroom 2, Bathroom 3, Primary Bathroom
Main Level Bedrooms 4
Interior
Interior Features Attic, Ceiling Fan(s), Carpet, Dining Area, Entry Level Bedroom, Floor Plan - Open, Kitchen - Gourmet, Primary Bath(s), Pantry, Walk-in Closet(s), Wood Floors
Hot Water Electric
Heating Energy Star Heating System
Cooling Central A/C, Energy Star Cooling System
Flooring Hardwood, Carpet, Bamboo, Ceramic Tile
Equipment Built-In Microwave, Energy Efficient Appliances, Dishwasher, Freezer, Oven/Range - Electric, Washer/Dryer Stacked, Water Heater - High-Efficiency
Appliance Built-In Microwave, Energy Efficient Appliances, Dishwasher, Freezer, Oven/Range - Electric, Washer/Dryer Stacked, Water Heater - High-Efficiency
Heat Source Electric
Exterior
Water Access N
Roof Type Shingle
Accessibility Doors - Swing In, Level Entry - Main
Garage N
Building
Story 1
Sewer Community Septic Tank, Private Septic Tank
Water Well
Architectural Style Ranch/Rambler, Traditional
Level or Stories 1
Additional Building Above Grade, Below Grade
Structure Type Dry Wall
New Construction N
Schools
School District Charles County Public Schools
Others
Pets Allowed N
Senior Community No
Tax ID 0908013942
Ownership Fee Simple
SqFt Source Assessor
Acceptable Financing FHA, VA, Cash, Conventional, Negotiable
Listing Terms FHA, VA, Cash, Conventional, Negotiable
Financing FHA,VA,Cash,Conventional,Negotiable
Special Listing Condition Standard
Read Less

Bought with Christopher T Clemons • CENTURY 21 New Millennium
GET MORE INFORMATION





