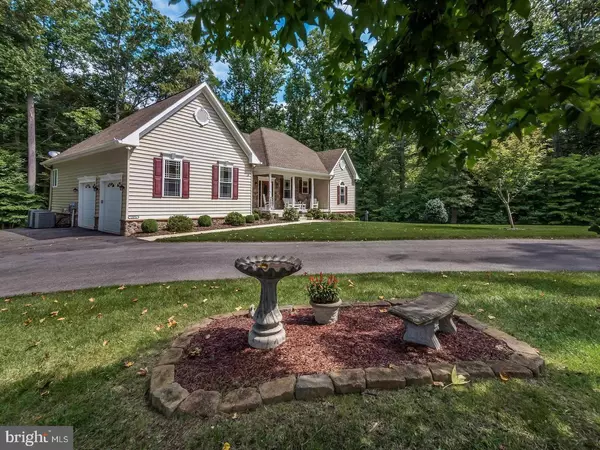For more information regarding the value of a property, please contact us for a free consultation.
13074 LANGLEY RD Bryantown, MD 20617
Want to know what your home might be worth? Contact us for a FREE valuation!

Our team is ready to help you sell your home for the highest possible price ASAP
Key Details
Sold Price $549,900
Property Type Single Family Home
Sub Type Detached
Listing Status Sold
Purchase Type For Sale
Square Footage 4,008 sqft
Price per Sqft $137
Subdivision None Available
MLS Listing ID MDCH217216
Sold Date 10/02/20
Style Ranch/Rambler
Bedrooms 6
Full Baths 4
Half Baths 1
HOA Y/N N
Abv Grd Liv Area 2,208
Originating Board BRIGHT
Year Built 2006
Annual Tax Amount $6,564
Tax Year 2019
Lot Size 3.020 Acres
Acres 3.02
Property Description
IMMACULATE!! This 4166 sqft 6 bed 4.5 bath rambler is everything you need! Walking into the home you're greeted by the beautiful hardwood floors and a floor to ceiling stone fireplace that adds character to the room. Open from the family room is the kitchen with an abundance of counterspace and designated table space that leads to the back deck through sliding doors. Also located on the main floor, the owners suite features an amazing tray ceiling giving a more spacious feel! The owners suite private bath boasts a large soaking jacuzzi tub and a separate walk in shower! Two additional bedrooms and a full bath serve the main floor. Upstairs you will find the 4th bedroom w/ an ensuite bathroom and a walk in closet!! Heading to the basement you enter a large rec room equipped with a half bath to serve the main house. The other side of the basement is a fully permitted 2 bedroom 1 bathroom apartment/in-law suite with a completely separate entrance and parking, laundry room, recessed lighting, crown molding, a full sized kitchen/dining/family room! This space could be rented for additional income, used as an in-law suite, or used as a guest suite which is what the current owners used the space for. The space is a great airbnb style guest suite for when family/friends visit! This home was originally a custom builders personal home, therefore no details were missed in the construction and top notch materials are located in the areas that most forget to look! Lastly, the location is as quite as a location can be with a large farm next door that is home to a tremendous amount of wild life. This is country/farm living at its best!
Location
State MD
County Charles
Zoning AC
Rooms
Basement Fully Finished, Interior Access, Outside Entrance, Rear Entrance, Walkout Level
Main Level Bedrooms 3
Interior
Interior Features 2nd Kitchen, Breakfast Area, Built-Ins, Carpet, Ceiling Fan(s), Chair Railings, Combination Kitchen/Dining, Crown Moldings, Dining Area, Entry Level Bedroom, Family Room Off Kitchen, Kitchen - Eat-In, Kitchen - Table Space, Pantry, Recessed Lighting, Soaking Tub, Tub Shower, Upgraded Countertops, Store/Office, Walk-in Closet(s), Wood Floors
Hot Water Electric
Heating Heat Pump(s)
Cooling Heat Pump(s)
Fireplaces Number 1
Equipment Built-In Microwave, Cooktop, Dishwasher, Extra Refrigerator/Freezer, Icemaker, Oven - Wall, Refrigerator, Washer
Furnishings No
Fireplace Y
Appliance Built-In Microwave, Cooktop, Dishwasher, Extra Refrigerator/Freezer, Icemaker, Oven - Wall, Refrigerator, Washer
Heat Source Electric
Laundry Has Laundry, Main Floor, Lower Floor
Exterior
Exterior Feature Balcony, Porch(es)
Parking Features Garage - Side Entry, Garage Door Opener, Inside Access
Garage Spaces 2.0
Water Access N
View Trees/Woods
Roof Type Architectural Shingle
Accessibility Other
Porch Balcony, Porch(es)
Attached Garage 2
Total Parking Spaces 2
Garage Y
Building
Lot Description Backs to Trees, Front Yard, Landscaping, Level, Partly Wooded, Private, Rear Yard, Secluded, Rural
Story 1
Sewer On Site Septic
Water Well
Architectural Style Ranch/Rambler
Level or Stories 1
Additional Building Above Grade, Below Grade
Structure Type Dry Wall
New Construction N
Schools
Elementary Schools T. C. Martin
Middle Schools Milton M. Somers
School District Charles County Public Schools
Others
Senior Community No
Tax ID 0908071136
Ownership Fee Simple
SqFt Source Assessor
Security Features Security System
Special Listing Condition Standard
Read Less

Bought with Gale E Perkins • Nexttier Realty LLC
GET MORE INFORMATION





