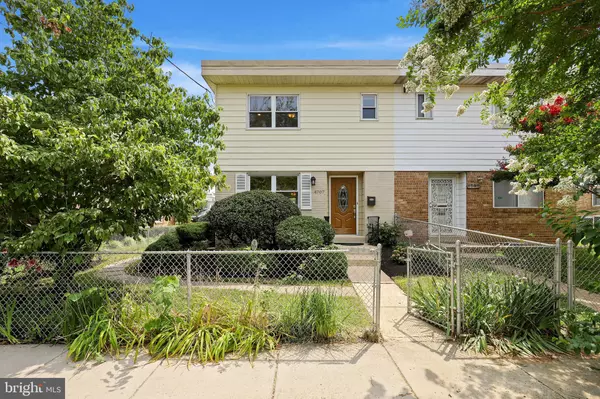For more information regarding the value of a property, please contact us for a free consultation.
4707 SARGENT RD NE Washington, DC 20017
Want to know what your home might be worth? Contact us for a FREE valuation!

Our team is ready to help you sell your home for the highest possible price ASAP
Key Details
Sold Price $630,000
Property Type Townhouse
Sub Type End of Row/Townhouse
Listing Status Sold
Purchase Type For Sale
Square Footage 2,040 sqft
Price per Sqft $308
Subdivision Michigan Park
MLS Listing ID DCDC2004938
Sold Date 08/30/21
Style Traditional
Bedrooms 4
Full Baths 3
Half Baths 1
HOA Y/N N
Abv Grd Liv Area 1,360
Originating Board BRIGHT
Year Built 1974
Annual Tax Amount $2,954
Tax Year 2020
Lot Size 3,039 Sqft
Acres 0.07
Property Description
Don't miss this beautiful home tailor-made for entertaining! On the bright, open main floor, the kitchen is the perfect blend of form and function, with tons of storage, under-cabinet lighting, and plenty of workspace. Prefer to enjoy the weather? Check out the gorgeous landscaping and patio, and make your gardening dreams come true. Upstairs, the primary bedroom is spaciousit fits king!and features an ensuite bath. The basement is fully finished, with a full bath of its own and a rear entrance. Ample street parking is available on the cul-de-sac in back, but you won't need it with the paved driveway. You're just minutes from the new Lamond Riggs Library (currently under construction), the Turkey Thicket Recreation Center, and everything that Brookland has to offer, including the Metro. If your commute takes you further afield, there's easy access to 495, 295, and 95 and to the rest of DC via South Dakota Ave.
Location
State DC
County Washington
Zoning SEE PUBLIC RECORD
Rooms
Basement Fully Finished
Interior
Interior Features Ceiling Fan(s), Floor Plan - Open, Recessed Lighting, Tub Shower, Stall Shower, Wood Floors
Hot Water Electric
Heating Heat Pump(s)
Cooling Heat Pump(s)
Flooring Hardwood
Equipment Built-In Microwave, Dishwasher, Disposal, Dryer - Front Loading, Oven/Range - Electric, Refrigerator, Stainless Steel Appliances, Washer - Front Loading
Window Features Double Pane
Appliance Built-In Microwave, Dishwasher, Disposal, Dryer - Front Loading, Oven/Range - Electric, Refrigerator, Stainless Steel Appliances, Washer - Front Loading
Heat Source Electric
Laundry Basement
Exterior
Exterior Feature Patio(s)
Garage Spaces 1.0
Fence Fully
Water Access N
View City
Accessibility Other
Porch Patio(s)
Total Parking Spaces 1
Garage N
Building
Story 3
Sewer Public Sewer
Water Public
Architectural Style Traditional
Level or Stories 3
Additional Building Above Grade, Below Grade
New Construction N
Schools
School District District Of Columbia Public Schools
Others
Senior Community No
Tax ID 3977//0075
Ownership Fee Simple
SqFt Source Assessor
Special Listing Condition Standard
Read Less

Bought with Judy G Cranford • Cranford & Associates




