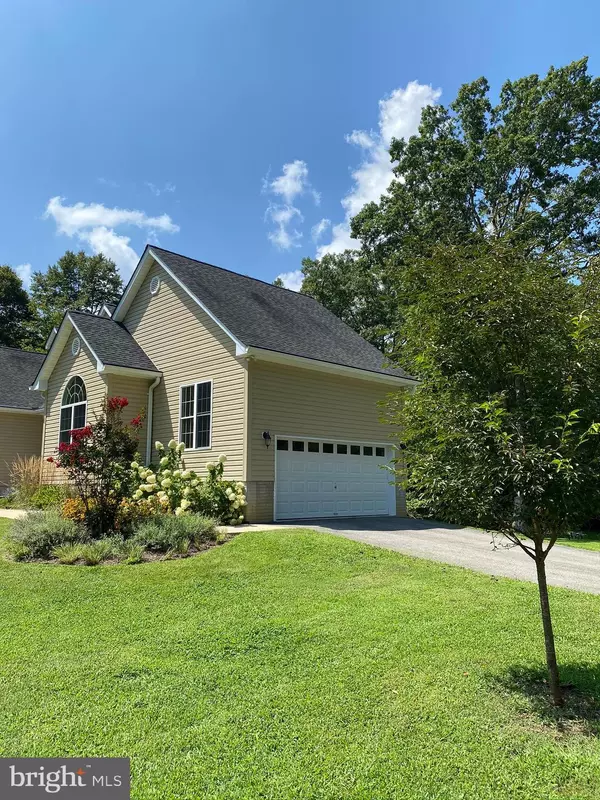For more information regarding the value of a property, please contact us for a free consultation.
5361 SIXES RD Prince Frederick, MD 20678
Want to know what your home might be worth? Contact us for a FREE valuation!

Our team is ready to help you sell your home for the highest possible price ASAP
Key Details
Sold Price $565,000
Property Type Single Family Home
Sub Type Detached
Listing Status Sold
Purchase Type For Sale
Square Footage 3,058 sqft
Price per Sqft $184
Subdivision None Available
MLS Listing ID MDCA178048
Sold Date 10/07/20
Style Cape Cod
Bedrooms 3
Full Baths 2
Half Baths 1
HOA Y/N N
Abv Grd Liv Area 2,100
Originating Board BRIGHT
Year Built 2011
Annual Tax Amount $4,680
Tax Year 2019
Lot Size 7.230 Acres
Acres 7.23
Property Description
Single Family open Home for sale in Prince Frederick, MD 20678. 3 bedroom, 2 full bathrooms, 1 half bathroom, 2 car attached garage as well as a heated and cooled 30' x 40' detached garage with a second floor. Detached garage has a 6" pad and an open bay that is perfect for a car lift. Kitchen has a breakfast nook, granite countertops, stainless steel appliances and upgraded cabinets. Hardwood floors throughout, Upgrade bathroom fixtures, lighting, and hardware. Basement is unfinished with 9' high ceilings, rough-in for kitchen, and full bathroom, walk out doors to full patio. Deck on back of house connected to breakfast nook. Paved driveway, perfect home for workshop or horses. For boating enthusiasts this home is only 1.5 miles from the Hollowing Point Boat launch
Location
State MD
County Calvert
Zoning RUR
Rooms
Basement Interior Access, Walkout Level
Main Level Bedrooms 3
Interior
Interior Features Attic, Ceiling Fan(s), Combination Kitchen/Dining, Entry Level Bedroom, Family Room Off Kitchen, Floor Plan - Open, Kitchen - Table Space, Primary Bath(s), Recessed Lighting, Upgraded Countertops, Window Treatments, Wood Floors, Wood Stove
Hot Water Electric
Heating Heat Pump(s), Wood Burn Stove
Cooling Central A/C
Fireplaces Number 1
Fireplaces Type Wood
Equipment Dishwasher, Dryer - Electric, ENERGY STAR Clothes Washer, ENERGY STAR Dishwasher, ENERGY STAR Freezer, Exhaust Fan, Humidifier, Microwave, Oven/Range - Electric, Range Hood, Six Burner Stove, Stainless Steel Appliances, Washer - Front Loading
Fireplace Y
Window Features Insulated,Vinyl Clad,Energy Efficient
Appliance Dishwasher, Dryer - Electric, ENERGY STAR Clothes Washer, ENERGY STAR Dishwasher, ENERGY STAR Freezer, Exhaust Fan, Humidifier, Microwave, Oven/Range - Electric, Range Hood, Six Burner Stove, Stainless Steel Appliances, Washer - Front Loading
Heat Source Electric, Wood
Exterior
Exterior Feature Porch(es)
Parking Features Additional Storage Area, Garage - Side Entry, Garage Door Opener, Inside Access, Oversized
Garage Spaces 5.0
Water Access N
View Garden/Lawn
Accessibility 32\"+ wide Doors, 48\"+ Halls
Porch Porch(es)
Attached Garage 2
Total Parking Spaces 5
Garage Y
Building
Lot Description Backs to Trees, Trees/Wooded
Story 2
Sewer Septic Exists
Water Well
Architectural Style Cape Cod
Level or Stories 2
Additional Building Above Grade, Below Grade
New Construction N
Schools
School District Calvert County Public Schools
Others
Senior Community No
Tax ID 0502007819
Ownership Fee Simple
SqFt Source Assessor
Special Listing Condition Standard
Read Less

Bought with Vincent J Payne • Realty Navigator




