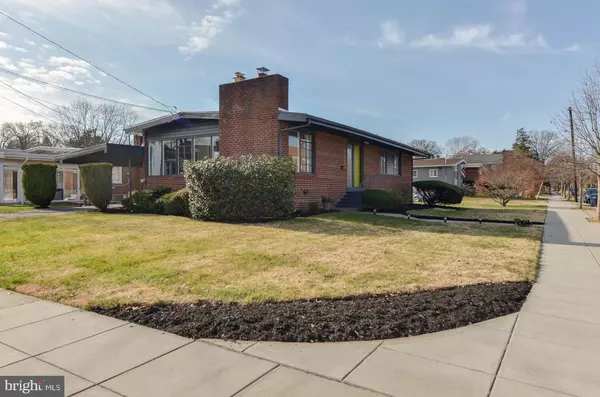For more information regarding the value of a property, please contact us for a free consultation.
1925 UPSHUR ST NE Washington, DC 20018
Want to know what your home might be worth? Contact us for a FREE valuation!

Our team is ready to help you sell your home for the highest possible price ASAP
Key Details
Sold Price $771,000
Property Type Single Family Home
Sub Type Detached
Listing Status Sold
Purchase Type For Sale
Square Footage 2,754 sqft
Price per Sqft $279
Subdivision Michigan Park
MLS Listing ID DCDC2025384
Sold Date 01/11/22
Style Contemporary,Mid-Century Modern
Bedrooms 3
Full Baths 2
Half Baths 1
HOA Y/N N
Abv Grd Liv Area 1,404
Originating Board BRIGHT
Year Built 1956
Annual Tax Amount $3,645
Tax Year 2021
Lot Size 5,667 Sqft
Acres 0.13
Property Description
With natural light streaming in from all sides, vaulted ceilings throughout the main level, and lots of space to live, work and play, this refreshed, move-in ready mid-century modern home in lovely Michigan Park is a dream!
Iconic mid-century modern features include the broad A-frame roof (providing for a cathedral throughout the upper level), brick fireplace wall with cantilevered hearth and gas insert; hardwood floors; and large windows.
This home is part of a collection of MCM houses at and near 20th & Upshur Streets designed by the Brown & Wright architecture firm, considered the most prolific MCM house design firm in DC.
Location
State DC
County Washington
Zoning R-1-B
Direction North
Rooms
Other Rooms Living Room, Dining Room, Bedroom 2, Bedroom 3, Kitchen, Bedroom 1, Laundry, Recreation Room, Utility Room, Bathroom 1, Bathroom 2, Bathroom 3
Basement Connecting Stairway, Fully Finished, Heated, Outside Entrance, Interior Access, Side Entrance, Space For Rooms, Windows
Main Level Bedrooms 3
Interior
Interior Features 2nd Kitchen, Carpet, Dining Area, Entry Level Bedroom, Exposed Beams, Floor Plan - Open, Kitchen - Galley, Tub Shower, Upgraded Countertops, Window Treatments, Wood Floors
Hot Water Natural Gas
Heating Forced Air
Cooling Central A/C
Flooring Hardwood, Carpet, Luxury Vinyl Plank
Fireplaces Number 1
Fireplaces Type Brick, Gas/Propane, Insert
Equipment Dishwasher, Disposal, Dryer - Front Loading, Oven/Range - Gas, Refrigerator, Washer - Front Loading, Water Heater
Furnishings No
Fireplace Y
Appliance Dishwasher, Disposal, Dryer - Front Loading, Oven/Range - Gas, Refrigerator, Washer - Front Loading, Water Heater
Heat Source Natural Gas
Laundry Basement, Dryer In Unit, Washer In Unit
Exterior
Garage Spaces 2.0
Water Access N
Roof Type Tar/Gravel
Accessibility None
Road Frontage City/County
Total Parking Spaces 2
Garage N
Building
Lot Description Corner, SideYard(s), Level
Story 2
Foundation Slab
Sewer Public Sewer
Water Public
Architectural Style Contemporary, Mid-Century Modern
Level or Stories 2
Additional Building Above Grade, Below Grade
Structure Type 9'+ Ceilings,Vaulted Ceilings,Dry Wall
New Construction N
Schools
School District District Of Columbia Public Schools
Others
Senior Community No
Tax ID 4190//0815
Ownership Fee Simple
SqFt Source Assessor
Horse Property N
Special Listing Condition Standard
Read Less

Bought with Edward H Kraemer • Compass




