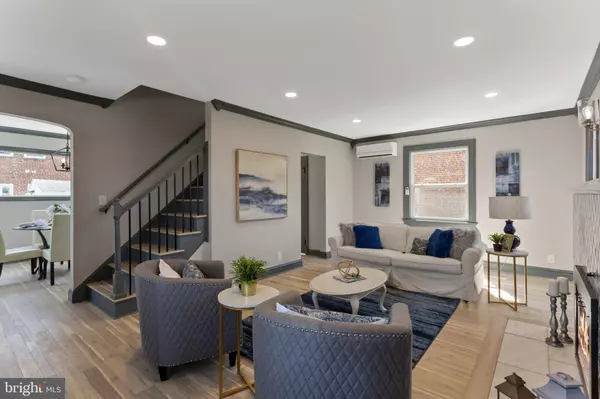For more information regarding the value of a property, please contact us for a free consultation.
2001 TAYLOR ST NE Washington, DC 20018
Want to know what your home might be worth? Contact us for a FREE valuation!

Our team is ready to help you sell your home for the highest possible price ASAP
Key Details
Sold Price $740,000
Property Type Single Family Home
Sub Type Detached
Listing Status Sold
Purchase Type For Sale
Square Footage 1,663 sqft
Price per Sqft $444
Subdivision Michigan Park
MLS Listing ID DCDC462310
Sold Date 05/01/20
Style Colonial
Bedrooms 4
Full Baths 2
Half Baths 1
HOA Y/N N
Abv Grd Liv Area 1,344
Originating Board BRIGHT
Year Built 1936
Annual Tax Amount $3,700
Tax Year 2019
Lot Size 3,938 Sqft
Acres 0.09
Property Description
This gorgeous brick colonial in Michigan Park has been fully renovated preserving the charms of this architectural style but bringing it to today's modern living style! Home is situated on a large corner lot, with a beautiful enclosed porch to enjoy those coming summer nights. A one car detached garage offers private parking, driveway is long enough to fit two cars. Off street parking in front of the home is ample and offers additional parking. Basement has been finished and includes a separate bathroom, bedroom, wet bar and living area with a private entrance, perfect for those looking for income potential.Home has all new plumbing, custom tile work in all bathrooms, all new electrical, all new recessed lighting and fixtures, all new hardwood floors through first level, stairs and landings on second floor. All new windows, fresh paint, new carpet, water heater and more! The gourmet kitchen has loads of storage in a butler's pantry off the first level laundry. Quartz countertop and textured subway tile finish off the classic kitchen with timeless style. Don't miss this opportunity to own a truly unique property!
Location
State DC
County Washington
Zoning RESIDENTIAL
Rooms
Basement Fully Finished, Walkout Stairs
Interior
Interior Features Attic, Bar, Carpet, Ceiling Fan(s), Combination Kitchen/Dining, Crown Moldings, Dining Area, Floor Plan - Traditional, Kitchen - Gourmet, Recessed Lighting, Upgraded Countertops, Wood Floors
Hot Water Natural Gas
Heating Heat Pump(s)
Cooling Ductless/Mini-Split, Ceiling Fan(s)
Flooring Hardwood, Ceramic Tile, Carpet, Marble, Vinyl
Fireplaces Number 1
Fireplaces Type Brick, Wood, Fireplace - Glass Doors
Equipment Built-In Microwave, Built-In Range, Dishwasher, Disposal, Dryer, Energy Efficient Appliances, Exhaust Fan, Refrigerator, Stainless Steel Appliances, Washer, Water Heater
Furnishings No
Fireplace Y
Window Features Double Pane,Vinyl Clad
Appliance Built-In Microwave, Built-In Range, Dishwasher, Disposal, Dryer, Energy Efficient Appliances, Exhaust Fan, Refrigerator, Stainless Steel Appliances, Washer, Water Heater
Heat Source Natural Gas
Laundry Main Floor
Exterior
Exterior Feature Enclosed, Porch(es)
Parking Features Garage - Front Entry
Garage Spaces 1.0
Fence Masonry/Stone, Other
Water Access N
Roof Type Slate
Accessibility None
Porch Enclosed, Porch(es)
Total Parking Spaces 1
Garage Y
Building
Story 2
Sewer Public Sewer
Water Public
Architectural Style Colonial
Level or Stories 2
Additional Building Above Grade, Below Grade
Structure Type Dry Wall
New Construction N
Schools
School District District Of Columbia Public Schools
Others
Pets Allowed Y
Senior Community No
Tax ID 4230//0054
Ownership Fee Simple
SqFt Source Assessor
Security Features Carbon Monoxide Detector(s)
Acceptable Financing Cash, Conventional, FHA, FHVA, VA, VHDA
Horse Property N
Listing Terms Cash, Conventional, FHA, FHVA, VA, VHDA
Financing Cash,Conventional,FHA,FHVA,VA,VHDA
Special Listing Condition Standard
Pets Allowed Case by Case Basis
Read Less

Bought with Jennifer A Angotti • Compass




