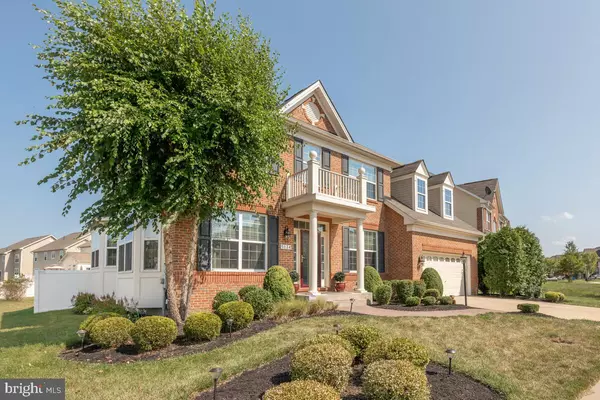For more information regarding the value of a property, please contact us for a free consultation.
5134 ATLANTIS LN White Plains, MD 20695
Want to know what your home might be worth? Contact us for a FREE valuation!

Our team is ready to help you sell your home for the highest possible price ASAP
Key Details
Sold Price $580,000
Property Type Single Family Home
Sub Type Detached
Listing Status Sold
Purchase Type For Sale
Square Footage 4,210 sqft
Price per Sqft $137
Subdivision St Charles Sub - Gleneagles
MLS Listing ID MDCH2002640
Sold Date 09/27/21
Style Colonial
Bedrooms 4
Full Baths 3
Half Baths 1
HOA Fees $72/mo
HOA Y/N Y
Abv Grd Liv Area 3,239
Originating Board BRIGHT
Year Built 2013
Annual Tax Amount $5,650
Tax Year 2020
Lot Size 7,884 Sqft
Acres 0.18
Property Description
WELCOME TO THE MODEL HOME! This stunning single family was the model home for Lennar and one of the largest homes in the neighborhood! It's been kept in pristine condition and upgraded throughout. Features include an inviting cathedral foyer, hardwood floors, private office, gourmet kitchen with granite countertops and stainless steel appliances and a sunlit morning room. Venture upstairs to find 4 spacious bedrooms including a grand owner's suite with cathedral ceilings, dual walk-in closets, and a sitting area. The master bathroom includes a luxurious tub and has been upgraded with modern tile and fresh paint. Downstairs you will find a fully finished basement perfect for entertaining including a full bar addition. You can walk out into a large yard that is completely fenced in and a sizeable deck and patio addition as well. You don't want to miss this one, schedule your tour today!
Location
State MD
County Charles
Zoning PUD
Rooms
Basement Fully Finished, Daylight, Full, Full, Walkout Stairs
Main Level Bedrooms 4
Interior
Hot Water Natural Gas
Heating Forced Air
Cooling Central A/C
Fireplaces Number 1
Heat Source Natural Gas
Exterior
Parking Features Inside Access
Garage Spaces 2.0
Water Access N
Accessibility None
Attached Garage 2
Total Parking Spaces 2
Garage Y
Building
Story 3
Sewer Public Sewer
Water Public
Architectural Style Colonial
Level or Stories 3
Additional Building Above Grade, Below Grade
New Construction N
Schools
School District Charles County Public Schools
Others
Senior Community No
Tax ID 0906352425
Ownership Fee Simple
SqFt Source Assessor
Special Listing Condition Standard
Read Less

Bought with Mukaram Ghani • RE/MAX Executives



