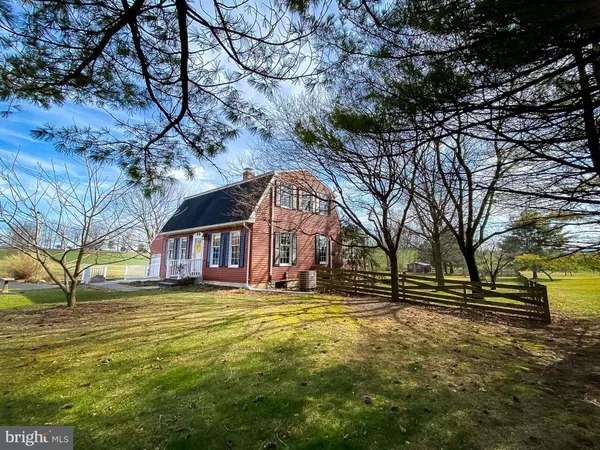For more information regarding the value of a property, please contact us for a free consultation.
10325 HARNEY RD Emmitsburg, MD 21727
Want to know what your home might be worth? Contact us for a FREE valuation!

Our team is ready to help you sell your home for the highest possible price ASAP
Key Details
Sold Price $325,000
Property Type Single Family Home
Sub Type Detached
Listing Status Sold
Purchase Type For Sale
Square Footage 2,626 sqft
Price per Sqft $123
Subdivision Emmitsburg
MLS Listing ID MDFR260144
Sold Date 04/08/20
Style Colonial,Dutch
Bedrooms 3
Full Baths 2
Half Baths 1
HOA Y/N N
Abv Grd Liv Area 1,966
Originating Board BRIGHT
Year Built 1975
Annual Tax Amount $3,370
Tax Year 2019
Lot Size 1.000 Acres
Acres 1.0
Property Description
Beautiful home located on a large rural lot that backs to a large pasture. No HOA fees, fenced in and ready for your pets or 4-H project. Back consist of a fire pit and a large fenced in garden. There is plenty of storage, two storage sheds and the owners are leaving the mower. Easy access to 15 and close small-town amenities. The upper level has three bedrooms and a full bath. The main level has a large sun room with a half bath and the living room has a propane fireplace. The basement has a large family room with a free-standing propane fireplace. There are two garage spaces face the front of the property and a third garage is side loaded and is currently as work space. All showings require a 24 hour notice due to pets.
Location
State MD
County Frederick
Zoning RESIDENTIAL
Rooms
Other Rooms Living Room, Dining Room, Primary Bedroom, Bedroom 2, Kitchen, Family Room, Den, Bedroom 1, Sun/Florida Room, Storage Room
Basement Connecting Stairway, Walkout Stairs, Full, Improved
Interior
Interior Features Central Vacuum, Floor Plan - Traditional, Wood Floors
Hot Water Electric
Heating Forced Air
Cooling Multi Units
Flooring Carpet, Hardwood, Vinyl
Fireplaces Number 1
Fireplaces Type Gas/Propane, Free Standing, Screen
Equipment Central Vacuum, Dishwasher, Dryer, Refrigerator, Stove
Furnishings No
Fireplace Y
Appliance Central Vacuum, Dishwasher, Dryer, Refrigerator, Stove
Heat Source Electric, Propane - Owned
Laundry Basement
Exterior
Parking Features Garage - Front Entry, Garage Door Opener
Garage Spaces 3.0
Fence Fully
Water Access N
View Panoramic, Pasture
Roof Type Asphalt
Street Surface Black Top
Accessibility None
Road Frontage City/County
Attached Garage 3
Total Parking Spaces 3
Garage Y
Building
Lot Description Backs - Open Common Area, Private
Story 2
Sewer Community Septic Tank, Private Septic Tank
Water Well
Architectural Style Colonial, Dutch
Level or Stories 2
Additional Building Above Grade, Below Grade
New Construction N
Schools
Elementary Schools Emmitsburg
Middle Schools Thurmont
High Schools Catoctin
School District Frederick County Public Schools
Others
Pets Allowed Y
Senior Community No
Tax ID 1105165229
Ownership Fee Simple
SqFt Source Assessor
Acceptable Financing Conventional, Farm Credit Service, FHA, USDA, Cash
Listing Terms Conventional, Farm Credit Service, FHA, USDA, Cash
Financing Conventional,Farm Credit Service,FHA,USDA,Cash
Special Listing Condition Standard
Pets Allowed No Pet Restrictions
Read Less

Bought with Matthew C Patterson • Redfin Corp




