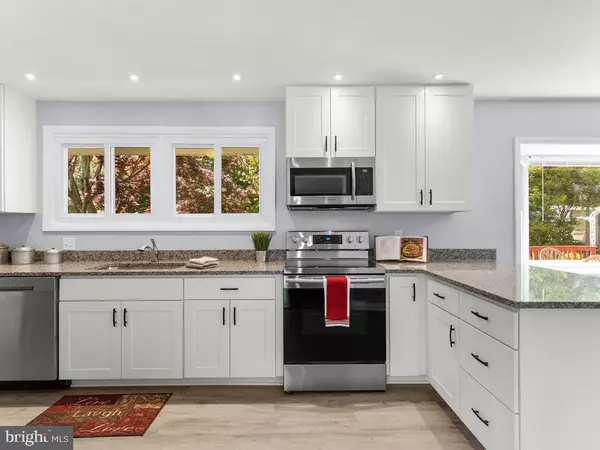For more information regarding the value of a property, please contact us for a free consultation.
2812 WILLOW LN Ellicott City, MD 21043
Want to know what your home might be worth? Contact us for a FREE valuation!

Our team is ready to help you sell your home for the highest possible price ASAP
Key Details
Sold Price $548,000
Property Type Single Family Home
Sub Type Detached
Listing Status Sold
Purchase Type For Sale
Square Footage 2,634 sqft
Price per Sqft $208
Subdivision Chestnut Hill Estates
MLS Listing ID MDHW278898
Sold Date 06/26/20
Style Ranch/Rambler
Bedrooms 4
Full Baths 3
HOA Y/N N
Abv Grd Liv Area 1,757
Originating Board BRIGHT
Year Built 1959
Annual Tax Amount $6,229
Tax Year 2019
Lot Size 0.459 Acres
Acres 0.46
Property Description
You will fall in love with this beautiful 4 bedroom 3 full bath rancher located in the sought out community of Chestnut Hills Estates. Newly updated kitchen features granite countertops with stainless steel appliances, large living room with newly finished hardwood floors, recessed lighting & wood burning fireplace and whole house fan for those hot summer days and easy access to attic with pull down stairs. Lower level welcomes you with a spacious family room with a brick hearth electric fireplace, bar area with wet bar & frig, office, bedroom, additional room, storage area and full bath. Large sliding doors walk-out to lovely brick courtyard with fireplace and retractable awning, large deck and private tree lined yard with trellis & fountain off kitchen. Side entry two car garage offers additional storage and access to kitchen. Hardwood floors under carpet, fresh paint and new carpet. This beautiful home is just waiting for your personal touches.
Location
State MD
County Howard
Zoning R20
Rooms
Other Rooms Living Room, Dining Room, Primary Bedroom, Bedroom 2, Bedroom 3, Bedroom 4, Kitchen, Family Room, Office, Bonus Room
Basement Fully Finished, Daylight, Full, Shelving, Walkout Level
Main Level Bedrooms 3
Interior
Interior Features Breakfast Area, Attic, Kitchen - Table Space, Primary Bath(s), Recessed Lighting, Wet/Dry Bar, Wood Floors, Entry Level Bedroom, Crown Moldings, Ceiling Fan(s), Carpet, Built-Ins, Bar, Attic/House Fan
Hot Water Electric
Heating Forced Air
Cooling Central A/C, Ceiling Fan(s)
Flooring Carpet, Hardwood, Ceramic Tile, Laminated
Fireplaces Number 2
Fireplaces Type Brick, Corner, Mantel(s)
Equipment Built-In Microwave, Dishwasher, Refrigerator, Stainless Steel Appliances, Oven/Range - Electric, Dryer, Washer, Disposal
Fireplace Y
Window Features Double Hung,Bay/Bow
Appliance Built-In Microwave, Dishwasher, Refrigerator, Stainless Steel Appliances, Oven/Range - Electric, Dryer, Washer, Disposal
Heat Source Oil
Laundry Lower Floor
Exterior
Exterior Feature Deck(s), Patio(s), Brick
Parking Features Garage - Side Entry, Garage Door Opener, Inside Access
Garage Spaces 2.0
Utilities Available Cable TV
Water Access N
View Garden/Lawn
Roof Type Shingle
Accessibility Level Entry - Main
Porch Deck(s), Patio(s), Brick
Road Frontage City/County
Attached Garage 2
Total Parking Spaces 2
Garage Y
Building
Lot Description Backs to Trees, Front Yard, Landscaping, Private, Rear Yard
Story 2
Sewer Public Sewer
Water Public
Architectural Style Ranch/Rambler
Level or Stories 2
Additional Building Above Grade, Below Grade
Structure Type Dry Wall,Paneled Walls
New Construction N
Schools
Elementary Schools Hollifield Station
Middle Schools Patapsco
High Schools Mt. Hebron
School District Howard County Public School System
Others
Senior Community No
Tax ID 1402245132
Ownership Fee Simple
SqFt Source Estimated
Security Features Electric Alarm,Smoke Detector
Acceptable Financing FHA, Conventional, Cash, VA
Listing Terms FHA, Conventional, Cash, VA
Financing FHA,Conventional,Cash,VA
Special Listing Condition Standard
Read Less

Bought with Peter Boscas • Red Cedar Real Estate, LLC




