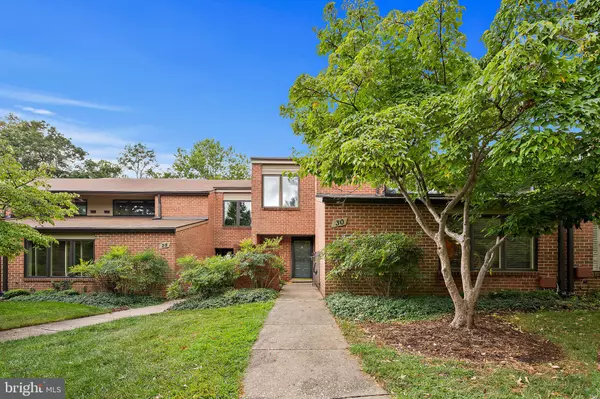For more information regarding the value of a property, please contact us for a free consultation.
30 OAKRIDGE CT Lutherville Timonium, MD 21093
Want to know what your home might be worth? Contact us for a FREE valuation!

Our team is ready to help you sell your home for the highest possible price ASAP
Key Details
Sold Price $439,000
Property Type Townhouse
Sub Type Interior Row/Townhouse
Listing Status Sold
Purchase Type For Sale
Square Footage 2,412 sqft
Price per Sqft $182
Subdivision Oakhampton
MLS Listing ID MDBC2047976
Sold Date 10/26/22
Style Traditional
Bedrooms 3
Full Baths 2
Half Baths 1
HOA Fees $422/mo
HOA Y/N Y
Abv Grd Liv Area 2,412
Originating Board BRIGHT
Year Built 1984
Annual Tax Amount $5,072
Tax Year 2022
Lot Size 3,714 Sqft
Acres 0.09
Property Description
Welcome to 30 Oakridge Court located in the sought-after neighborhood of Oakhampton. As you walk into the main level, you are greeted by a large entryway with bright tile floors, a storage closet, and a half-bathroom. Continuing through the home you will see the large, sundrenched living and dining area with a wood-burning fireplace. Next to the kitchen is an additional seating area and in the hallway, you will see additional storage and a washer and dryer. The U-shaped kitchen has an eat-in option, updated countertops, a modern tile backsplash, freshly painted cabinets, and stainless steel appliances. Off the living room and through the sliding door, an oasis awaits. The charming patio is a lovely relaxation area. The large storage shed is perfect for tools, lawn equipment, and more! As you walk up to the upper level, you will notice that the primary bedroom overlooks the patio and backyard. Just off the primary bedroom is a significant primary bathroom and walk-in closet. In the hallway of the upper level, you will find a second full bathroom. In addition, there are two sizable bedrooms that could also be used as office space. Recent updates include Exterior Paint (2019), Gutters (2019), Roof(2019), Refridgerator(2017-2018), Dryer (2020), and Carpet in the living and dining room. The community offers common areas, a security gate, two assigned parking spaces and guest parking, tennis and pickleball courts, a pool, an onsite maintenance manager, door-to-door trash pickup, 30+ acres of wooded area, and more! The pool has a large fenced-in grass area with tables, umbrellas, and comfortable chairs. There are men's and women's dressing and restrooms and a lifeguard in season. Don't miss the opportunity to live in the Oakhampton neighborhood!
Location
State MD
County Baltimore
Zoning RESIDENTIAL
Interior
Interior Features Breakfast Area, Built-Ins, Carpet, Ceiling Fan(s), Dining Area, Formal/Separate Dining Room, Upgraded Countertops, Walk-in Closet(s)
Hot Water Electric
Heating Heat Pump(s)
Cooling Central A/C
Fireplaces Number 1
Equipment Dishwasher, Disposal, Dryer, Microwave, Oven/Range - Gas, Refrigerator, Washer
Fireplace Y
Appliance Dishwasher, Disposal, Dryer, Microwave, Oven/Range - Gas, Refrigerator, Washer
Heat Source Electric
Exterior
Exterior Feature Brick, Patio(s), Roof
Garage Spaces 2.0
Parking On Site 2
Amenities Available Common Grounds, Extra Storage, Gated Community, Pool - Outdoor, Tennis Courts, Reserved/Assigned Parking, Security
Water Access N
Accessibility Chairlift
Porch Brick, Patio(s), Roof
Total Parking Spaces 2
Garage N
Building
Story 2
Foundation Other
Sewer Public Sewer
Water Public
Architectural Style Traditional
Level or Stories 2
Additional Building Above Grade, Below Grade
New Construction N
Schools
School District Baltimore County Public Schools
Others
Pets Allowed Y
HOA Fee Include Common Area Maintenance,Ext Bldg Maint,Insurance,Lawn Maintenance,Management,Pool(s),Recreation Facility,Reserve Funds,Road Maintenance,Security Gate,Sewer,Snow Removal,Trash,Water
Senior Community No
Tax ID 04081900002568
Ownership Fee Simple
SqFt Source Assessor
Special Listing Condition Standard
Pets Allowed Number Limit
Read Less

Bought with James M. Baldwin • Compass




