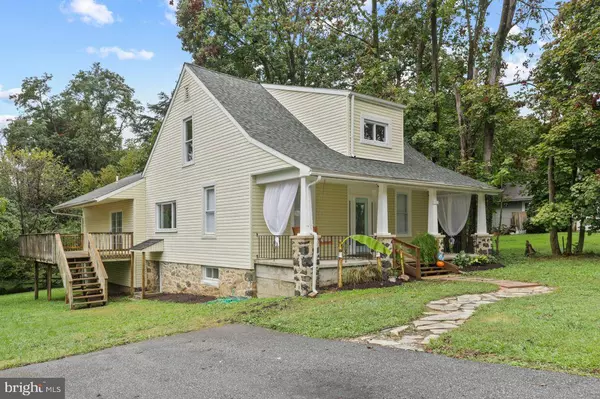For more information regarding the value of a property, please contact us for a free consultation.
9011 WILBUR AVE Randallstown, MD 21133
Want to know what your home might be worth? Contact us for a FREE valuation!

Our team is ready to help you sell your home for the highest possible price ASAP
Key Details
Sold Price $350,000
Property Type Single Family Home
Sub Type Detached
Listing Status Sold
Purchase Type For Sale
Square Footage 1,780 sqft
Price per Sqft $196
Subdivision Sherrs Orchard
MLS Listing ID MDBC2011936
Sold Date 11/12/21
Style Other
Bedrooms 5
Full Baths 2
HOA Y/N N
Abv Grd Liv Area 1,780
Originating Board BRIGHT
Year Built 1926
Annual Tax Amount $3,404
Tax Year 2020
Lot Size 0.258 Acres
Acres 0.26
Lot Dimensions 1.00 x
Property Description
Price Reduced!!! Welcome Home! This beautiful 5 bedroom, 2 full bathroom home has been beautifully updated from top to bottom! An additional lot (approx. .25 acres ) located behind the home is included in the sale for a total of over half an acre! The open and inviting floor plan allows you to create a living space that perfectly fits your needs! The main level features luxury vinyl plank flooring; a beautiful kitchen with 42 inch cabinets, granite counter tops, stainless steel appliances, and an amazing breakfast bar overlooking the large dining room/area; huge living room, two main level bedrooms, a full bathroom and sitting area. The upper level features an additional 3 bedrooms with huge closets and an additional full bathroom. The finished lower level features a family/rec room, storage and spacious family room. Enjoy fall evenings on your charming front porch swing or your spacious deck located just off the kitchen. Take a look!!!
Location
State MD
County Baltimore
Zoning R
Rooms
Other Rooms Living Room, Dining Room, Primary Bedroom, Bedroom 2, Bedroom 3, Bedroom 4, Bedroom 5, Kitchen, Family Room, Bathroom 2
Basement Improved
Main Level Bedrooms 2
Interior
Interior Features Carpet, Ceiling Fan(s), Entry Level Bedroom, Floor Plan - Open, Formal/Separate Dining Room, Kitchen - Island, Walk-in Closet(s)
Hot Water Electric
Heating Forced Air
Cooling Central A/C, Ceiling Fan(s)
Equipment Built-In Microwave, Dishwasher, Stove, Oven/Range - Gas, Refrigerator, Stainless Steel Appliances, Washer, Dryer
Appliance Built-In Microwave, Dishwasher, Stove, Oven/Range - Gas, Refrigerator, Stainless Steel Appliances, Washer, Dryer
Heat Source Natural Gas
Exterior
Exterior Feature Porch(es), Deck(s)
Water Access N
Accessibility None
Porch Porch(es), Deck(s)
Garage N
Building
Story 3
Foundation Other
Sewer Public Sewer
Water Public
Architectural Style Other
Level or Stories 3
Additional Building Above Grade, Below Grade
New Construction N
Schools
School District Baltimore County Public Schools
Others
Senior Community No
Tax ID 04020220660380
Ownership Fee Simple
SqFt Source Assessor
Special Listing Condition Standard
Read Less

Bought with Blake L Haegele • RE/MAX Realty Plus




