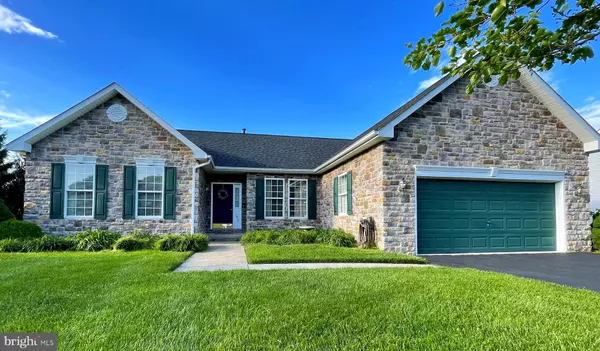For more information regarding the value of a property, please contact us for a free consultation.
105 CROSSING POINTE CT Frederick, MD 21702
Want to know what your home might be worth? Contact us for a FREE valuation!

Our team is ready to help you sell your home for the highest possible price ASAP
Key Details
Sold Price $471,900
Property Type Single Family Home
Sub Type Detached
Listing Status Sold
Purchase Type For Sale
Square Footage 2,728 sqft
Price per Sqft $172
Subdivision North Crossing
MLS Listing ID MDFR282460
Sold Date 07/09/21
Style Ranch/Rambler
Bedrooms 3
Full Baths 3
HOA Fees $29/ann
HOA Y/N Y
Abv Grd Liv Area 1,828
Originating Board BRIGHT
Year Built 1997
Annual Tax Amount $6,067
Tax Year 2021
Lot Size 0.251 Acres
Acres 0.25
Property Description
Welcome home to this gorgeous well-maintained rancher in the North Crossing neighborhood. The stone front of this home really helps to make it stand out. Roof was replaced in April of 2014. On the main floor of the home there is both a formal living room and dining room. Enjoy the master bedroom with walk-in closet on the main floor with a master bath attached that has upgraded flooring which was done within the last 5 years. The spacious kitchen has new gorgeous porcelain tile that was just upgraded in 2020. Microwave, Dishwasher and Fridge were also recently upgraded. The kitchen also includes a dining area that opens up to a family room with walkout to the backyard. There are also two other bedrooms on the main level as well as another full size bath. The lower level of the home includes 2 bonus rooms with walk-in closets and another full bath. Unfinished portion of basement includes built in work stations. Hot water heater replaced in 2017. HVAC replaced in 2019. Take in the beautiful backyard landscaping and patio for grilling or entertaining. Also includes a 2 car garage with built in work stations. This location is a straight shot to lots of dining and shopping on route 26 as well as easy access to route 15.
Location
State MD
County Frederick
Zoning R4
Rooms
Basement Full, Partially Finished, Walkout Stairs
Main Level Bedrooms 3
Interior
Interior Features Carpet, Ceiling Fan(s), Crown Moldings, Breakfast Area, Entry Level Bedroom, Family Room Off Kitchen, Floor Plan - Open, Formal/Separate Dining Room, Kitchen - Table Space, Primary Bath(s), Walk-in Closet(s), Upgraded Countertops, Wood Floors, Tub Shower
Hot Water Electric
Heating Forced Air
Cooling Central A/C, Ceiling Fan(s)
Equipment Dishwasher, Disposal, Dryer, Icemaker, Microwave, Stove, Refrigerator, Washer, Water Heater
Furnishings No
Fireplace N
Appliance Dishwasher, Disposal, Dryer, Icemaker, Microwave, Stove, Refrigerator, Washer, Water Heater
Heat Source Natural Gas
Laundry Lower Floor
Exterior
Exterior Feature Patio(s)
Parking Features Garage - Front Entry, Inside Access
Garage Spaces 2.0
Utilities Available Natural Gas Available
Water Access N
Roof Type Architectural Shingle
Accessibility None
Porch Patio(s)
Attached Garage 2
Total Parking Spaces 2
Garage Y
Building
Story 2
Sewer Public Sewer
Water Public
Architectural Style Ranch/Rambler
Level or Stories 2
Additional Building Above Grade, Below Grade
New Construction N
Schools
School District Frederick County Public Schools
Others
Senior Community No
Tax ID 1102205750
Ownership Fee Simple
SqFt Source Assessor
Acceptable Financing Conventional, FHA, Cash, VA
Horse Property N
Listing Terms Conventional, FHA, Cash, VA
Financing Conventional,FHA,Cash,VA
Special Listing Condition Standard
Read Less

Bought with Jennifer C Grove • Bach Real Estate




