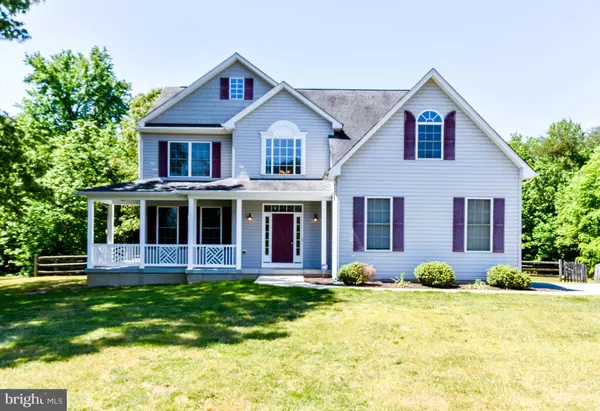For more information regarding the value of a property, please contact us for a free consultation.
14340 FLOWING CREEK CT Bryantown, MD 20617
Want to know what your home might be worth? Contact us for a FREE valuation!

Our team is ready to help you sell your home for the highest possible price ASAP
Key Details
Sold Price $620,000
Property Type Single Family Home
Sub Type Detached
Listing Status Sold
Purchase Type For Sale
Square Footage 4,066 sqft
Price per Sqft $152
Subdivision Hansen'S Reserve
MLS Listing ID MDCH224850
Sold Date 06/28/21
Style Colonial
Bedrooms 4
Full Baths 3
Half Baths 1
HOA Y/N N
Abv Grd Liv Area 3,066
Originating Board BRIGHT
Year Built 2010
Annual Tax Amount $6,422
Tax Year 2021
Lot Size 3.140 Acres
Acres 3.14
Property Description
Looking for a location that offers privacy and serenity? Well, you have found your dream home! Immaculate home situated on 3+ acres with easy commute to D.C., JB Andrews, and JB Anacostia-Bolling! The main level boasts a separate dining area, Family Room with Fireplace, Sunroom, Laundry room with utility sink, 1/2 bath, Gourmet eat-in kitchen with SS appliances, granite counter tops, upgraded cabinetry, and a beautiful large island. Oh, did I mention the double ovens for those that enjoy cooking?? The second level boasts 4 bedrooms with 2 full baths. Master Suite has an OVER-SIZED walk-in closet(Must see to believe it)! Looking for a fully finished basement with a full bath? Well, this property has it. Perfect space for entertaining, etc. Basement has two NEW sump pumps, Culligan Water Softener System, Chlorination System, and a fire suppression sprinkler system(entire house). The outside boasts a nice composite deck that overlooks rear fenced yard and stone paver patio. Yes, this is the ONE! This property has it all - over 4000 sqft of AWESOMENESS!
Location
State MD
County Charles
Zoning AC
Rooms
Basement Fully Finished
Interior
Interior Features Ceiling Fan(s), Carpet, Breakfast Area, Dining Area, Family Room Off Kitchen, Floor Plan - Open, Formal/Separate Dining Room, Kitchen - Eat-In, Kitchen - Island, Kitchen - Table Space, Pantry, Sprinkler System, Upgraded Countertops, Walk-in Closet(s), Water Treat System, Wood Floors, Kitchen - Gourmet, Attic
Hot Water Electric
Heating Heat Pump(s)
Cooling Central A/C
Fireplaces Number 1
Equipment Built-In Microwave, Dishwasher, Disposal, Oven - Double, Refrigerator, Stainless Steel Appliances, Washer, Water Heater, Water Conditioner - Owned, Icemaker, Dryer, Stove
Fireplace Y
Appliance Built-In Microwave, Dishwasher, Disposal, Oven - Double, Refrigerator, Stainless Steel Appliances, Washer, Water Heater, Water Conditioner - Owned, Icemaker, Dryer, Stove
Heat Source Electric
Laundry Main Floor
Exterior
Parking Features Garage - Side Entry
Garage Spaces 2.0
Fence Rear
Water Access N
Accessibility None
Attached Garage 2
Total Parking Spaces 2
Garage Y
Building
Story 2
Sewer Septic Exists, On Site Septic
Water Well
Architectural Style Colonial
Level or Stories 2
Additional Building Above Grade, Below Grade
New Construction N
Schools
School District Charles County Public Schools
Others
Pets Allowed N
Senior Community No
Tax ID 0908071624
Ownership Fee Simple
SqFt Source Assessor
Special Listing Condition Standard
Read Less

Bought with Steve D Lowe • RE/MAX 100
GET MORE INFORMATION





