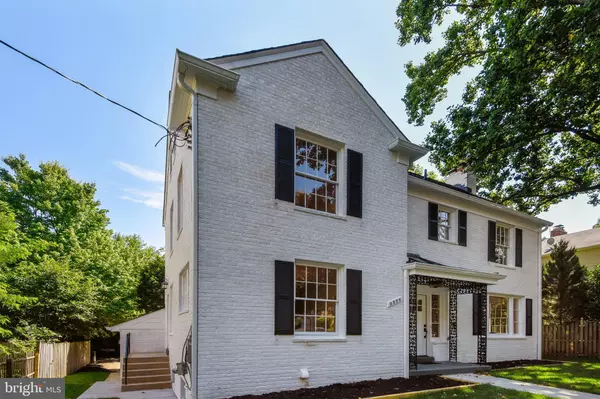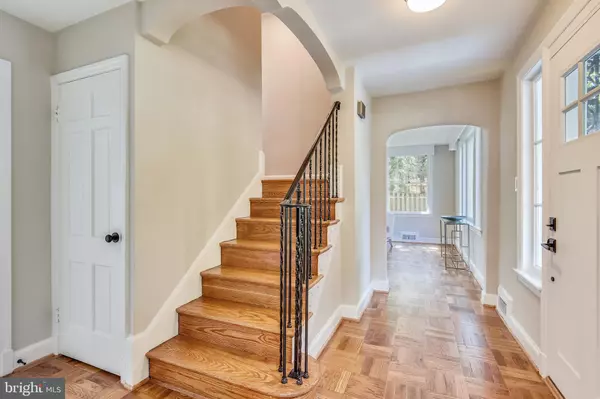For more information regarding the value of a property, please contact us for a free consultation.
3528 DAVENPORT ST NW Washington, DC 20008
Want to know what your home might be worth? Contact us for a FREE valuation!

Our team is ready to help you sell your home for the highest possible price ASAP
Key Details
Sold Price $1,450,000
Property Type Single Family Home
Sub Type Detached
Listing Status Sold
Purchase Type For Sale
Square Footage 2,580 sqft
Price per Sqft $562
Subdivision Wakefield
MLS Listing ID DCDC476302
Sold Date 08/04/20
Style Colonial,Traditional
Bedrooms 5
Full Baths 3
Half Baths 1
HOA Y/N N
Abv Grd Liv Area 1,880
Originating Board BRIGHT
Year Built 1946
Annual Tax Amount $8,887
Tax Year 2019
Lot Size 5,520 Sqft
Acres 0.13
Property Description
This fully restored, South facing 1946 colonial offers the perfect blend of classic period detail and modern amenities! Brand new kitchen features quartz counters, modern inset hinged soft close cabinetry, designer back splash, stainless steel appliance package and upgraded tile flooring. Expansive, sun drenched living room offers wood burning fireplace and direct access to large screened in porch overlooking fully fenced rear yard. Versatile bonus room can serve as a private home office with built ins or a sixth bedroom with adjoining powder room. (could be converted to full bath). Upper level offers spacious master suite with his and her closets, new luxury bathroom renovation with frameless walk in shower, basket weaving marble tile with quartz vanity and access to additional outdoor balcony! Two additional large bedrooms and another tastefully renovated hall bathroom with honeycomb marble flooring and designer oversized subway tile await. The top level is finished with full connecting stairs perfect for a 4th upper bedroom or play area/ office along with extra storage space. The basement captures a ton of light with full size rear windows, spacious rec room with wood burning fireplace, guest bedroom with new full bathroom, walk out access and designated laundry room. Additional improvements include brand new 200 amp electrical service/panel, brand new 30 year architectural roof, high efficiency mechanical systems, rebuilt one car garage, new hardscaping/sidewalks. This sought after Wakefield community is unique because you can walk to Murch elementary, Deal Middle School and Woodrow Wilson HS along with shops, restaurants, metro and Fort Reno Park!! Welcome Home! Open Sunday 1-3pm. Please follow all CDC guidelines for showings and open house attendance
Location
State DC
County Washington
Zoning ARTS-1
Rooms
Basement Fully Finished
Interior
Heating Forced Air
Cooling Central A/C
Fireplaces Number 2
Fireplace Y
Heat Source Natural Gas
Exterior
Parking Features Other
Garage Spaces 2.0
Water Access N
Accessibility None
Total Parking Spaces 2
Garage Y
Building
Story 3
Sewer Public Septic
Water Public
Architectural Style Colonial, Traditional
Level or Stories 3
Additional Building Above Grade, Below Grade
New Construction N
Schools
School District District Of Columbia Public Schools
Others
Senior Community No
Tax ID 1978//0035
Ownership Fee Simple
SqFt Source Assessor
Special Listing Condition Standard
Read Less

Bought with John A Coplen • Long & Foster Real Estate, Inc.




