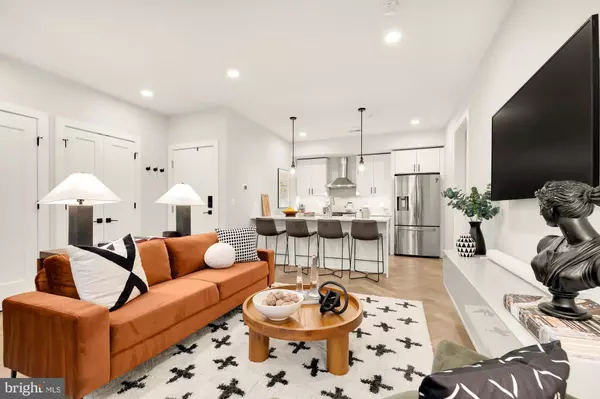4315 HARRISON ST NW #1 Washington, DC 20015
UPDATED:
01/11/2025 08:42 AM
Key Details
Property Type Condo
Sub Type Condo/Co-op
Listing Status Active
Purchase Type For Sale
Square Footage 602 sqft
Price per Sqft $828
Subdivision Friendship Heights
MLS Listing ID DCDC2174004
Style Contemporary
Bedrooms 1
Full Baths 1
Condo Fees $415/mo
HOA Y/N N
Abv Grd Liv Area 602
Originating Board BRIGHT
Year Built 2022
Annual Tax Amount $3,480
Tax Year 2024
Lot Dimensions 0.00 x 0.00
Property Description
The open-concept floor plan boasts high ceilings, oversized windows that flood the space with natural light, and high-end finishes throughout. The sleek chef's kitchen features stainless steel appliances, quartz countertops, gas cooking, and ample cabinetry—perfect for cooking and entertaining. The spacious bedroom offers a serene retreat, complete with a custom closet, while the spa-like bathroom exudes luxury with its designer fixtures and finishes.
Additional conveniences include in-unit laundry, bike storage, and an extra storage closet (not pictured). Plus, this property offers a separately deeded parking space—a rare find at this price point, adding incredible value and convenience for city living.
Located in a quiet, pet-friendly building, this home is perfect for those seeking tranquility without sacrificing urban amenities. Just steps from the vibrant Friendship Heights area, you'll enjoy access to upscale shopping, dining, and entertainment at nearby Mazza Gallerie, The Shops at Wisconsin Place, and an array of local favorites. With proximity to the Metro, parks, and walking trails, this home offers the ideal combination of modern luxury and neighborhood charm.
Don't miss the opportunity to call this exquisite property home!
Location
State DC
County Washington
Zoning RES
Interior
Hot Water Electric
Heating Forced Air
Cooling Central A/C
Fireplace N
Heat Source Electric
Exterior
Garage Spaces 1.0
Amenities Available None
Water Access N
Accessibility None
Total Parking Spaces 1
Garage N
Building
Story 1
Unit Features Garden 1 - 4 Floors
Sewer Public Sewer
Water Public
Architectural Style Contemporary
Level or Stories 1
Additional Building Above Grade, Below Grade
New Construction N
Schools
Elementary Schools Janney
Middle Schools Deal
High Schools Wilson Senior
School District District Of Columbia Public Schools
Others
Pets Allowed Y
HOA Fee Include Reserve Funds,Sewer,Water,Trash,Parking Fee,Lawn Maintenance,Common Area Maintenance
Senior Community No
Tax ID 1657//2045
Ownership Condominium
Special Listing Condition Standard
Pets Allowed Dogs OK, Cats OK





