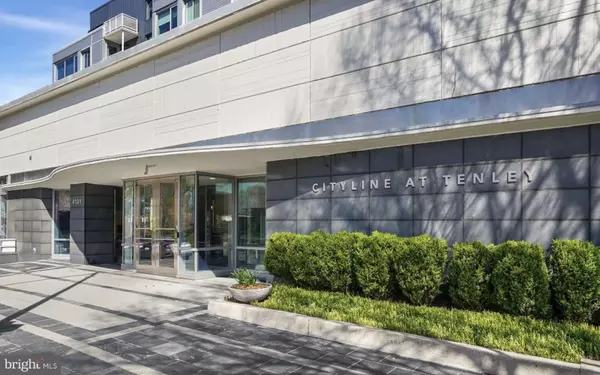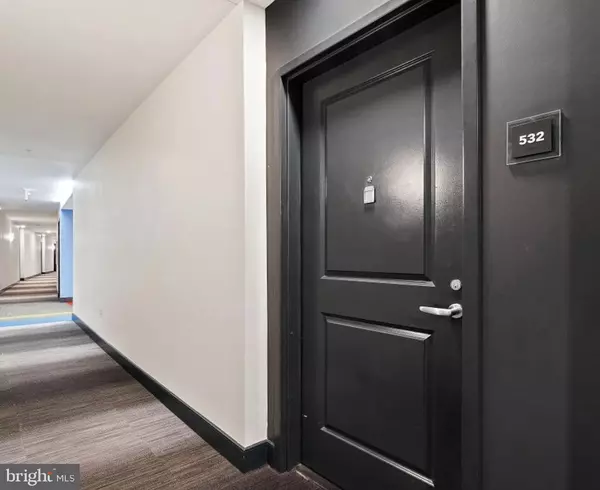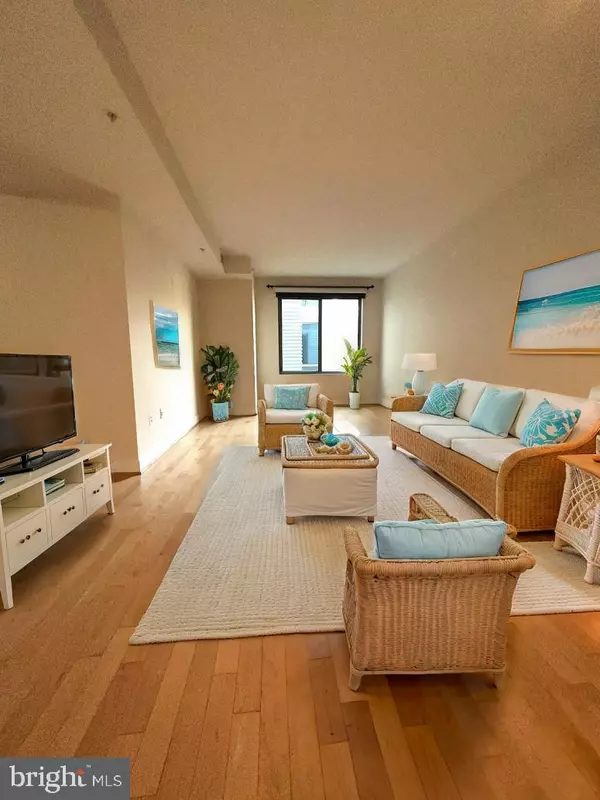4101 ALBEMARLE ST NW #532 Washington, DC 20016
UPDATED:
01/04/2025 04:18 PM
Key Details
Property Type Condo
Sub Type Condo/Co-op
Listing Status Under Contract
Purchase Type For Sale
Square Footage 726 sqft
Price per Sqft $544
Subdivision Tenleytown
MLS Listing ID DCDC2172838
Style Contemporary
Full Baths 1
Condo Fees $259/mo
HOA Y/N N
Abv Grd Liv Area 726
Originating Board BRIGHT
Year Built 2005
Annual Tax Amount $3,106
Tax Year 2023
Property Description
Location
State DC
County Washington
Zoning MU-7B
Interior
Interior Features Wood Floors, Combination Dining/Living, Efficiency
Hot Water Electric
Heating Forced Air
Cooling Central A/C
Flooring Hardwood, Ceramic Tile, Carpet
Equipment Built-In Microwave, Dishwasher, Disposal, Dryer, Oven - Single, Refrigerator, Stainless Steel Appliances, Stove, Washer/Dryer Stacked, Washer
Fireplace N
Appliance Built-In Microwave, Dishwasher, Disposal, Dryer, Oven - Single, Refrigerator, Stainless Steel Appliances, Stove, Washer/Dryer Stacked, Washer
Heat Source Electric
Laundry Washer In Unit, Dryer In Unit
Exterior
Amenities Available Concierge, Elevator, Exercise Room, Bar/Lounge, Meeting Room, Security
Water Access N
Accessibility Elevator
Garage N
Building
Story 1
Unit Features Mid-Rise 5 - 8 Floors
Sewer Public Sewer
Water Public
Architectural Style Contemporary
Level or Stories 1
Additional Building Above Grade, Below Grade
Structure Type High
New Construction N
Schools
Elementary Schools Janney
Middle Schools Deal
High Schools Jackson-Reed
School District District Of Columbia Public Schools
Others
Pets Allowed Y
HOA Fee Include Common Area Maintenance,Custodial Services Maintenance,Snow Removal,Reserve Funds,Insurance
Senior Community No
Tax ID 1730//2137
Ownership Condominium
Security Features 24 hour security
Special Listing Condition Standard
Pets Allowed Size/Weight Restriction





