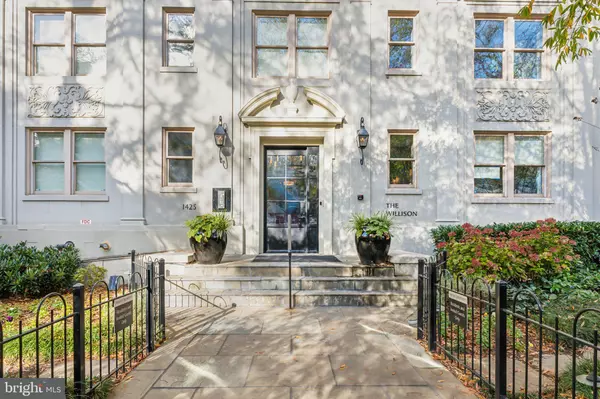1425 RHODE ISLAND AVE NW #PH1 Washington, DC 20005
UPDATED:
12/11/2024 05:44 PM
Key Details
Property Type Condo
Sub Type Condo/Co-op
Listing Status Active
Purchase Type For Sale
Square Footage 3,690 sqft
Price per Sqft $636
Subdivision Old City #2
MLS Listing ID DCDC2170954
Style Contemporary
Bedrooms 3
Full Baths 3
Condo Fees $1,850/mo
HOA Y/N N
Abv Grd Liv Area 3,690
Originating Board BRIGHT
Year Built 1927
Annual Tax Amount $15,907
Tax Year 2023
Property Description
Welcome to Penthouse 1 at The Willison, an extraordinary property offering the epitome of luxury living in one of Logan Circle's most sought-after buildings. Known for its impeccable design and unparalleled location, The Willison is only steps away from the vibrant neighborhood’s finest dining, shopping, and entertainment options. Enjoy an easy commute with walking access to downtown offices, the White House, and all metro lines. Boasting nearly 3,700 square feet of interior space with an additional 2,000 square feet of private outdoor terraces, this penthouse residence offers an expansive, open-concept floorplan that seamlessly blends Living, Dining, and Kitchen spaces, all bathed in natural light thanks to the numerous windows that run the length of the building. The home features custom poured concrete flooring throughout, 2 gas fireplaces for cozy ambiance, a service entrance for added convenience, in addition to the gourmet Kitchen equipped with Viking, Miele and Subzero appliances. A second-floor wet bar leads to an expansive 1,500-square-foot private terrace, offering skyline and monument views. With 3 Bedrooms, a dedicated Office and 3 Full Bathrooms, this residence offers ample space for both relaxation and entertaining. The crowning jewel of this home is the expansive Primary Suite with floor-to-ceiling window exposures on two sides. Located at one of the highest points downtown, the Primary Suite offers breathtaking panoramic views that will leave you speechless. Thoughtfully designed by the current owner in collaboration with the original builder, the layout of this penthouse is second to none, offering a perfect balance of luxury and functionality. This fantastic residence is finished with 4 deeded parking spots and 2 dedicated storage rooms, each located just an elevator ride away, in the building’s secure parking garage. This penthouse is not just a home, it's a once-in-a-lifetime opportunity to experience Logan Circle living at its finest.
Location
State DC
County Washington
Rooms
Main Level Bedrooms 3
Interior
Hot Water Electric
Heating Forced Air
Cooling Central A/C
Fireplaces Number 2
Fireplace Y
Heat Source Natural Gas
Exterior
Parking Features Covered Parking, Additional Storage Area
Garage Spaces 4.0
Parking On Site 4
Amenities Available Elevator, Extra Storage
Water Access N
Accessibility Elevator
Attached Garage 4
Total Parking Spaces 4
Garage Y
Building
Story 1.5
Unit Features Mid-Rise 5 - 8 Floors
Sewer Public Sewer
Water Public
Architectural Style Contemporary
Level or Stories 1.5
Additional Building Above Grade, Below Grade
New Construction N
Schools
School District District Of Columbia Public Schools
Others
Pets Allowed Y
HOA Fee Include Water,Gas,Management,Trash
Senior Community No
Tax ID 0210//2070
Ownership Condominium
Special Listing Condition Standard
Pets Allowed Cats OK, Dogs OK





