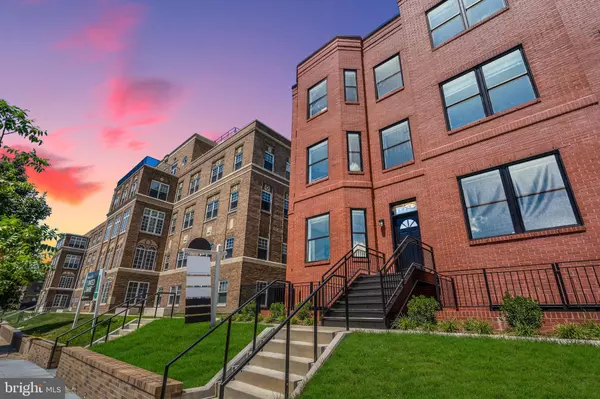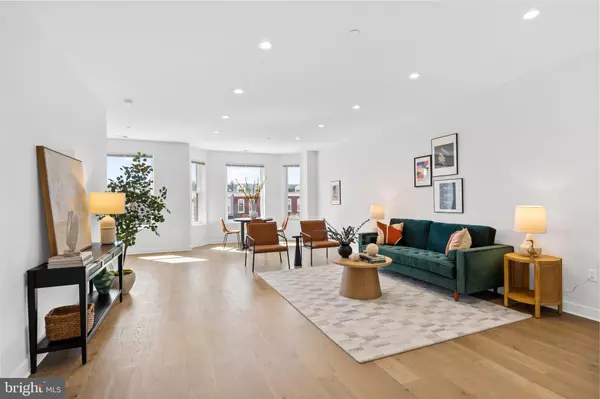1021 SPRING RD NW #1 Washington, DC 20010
UPDATED:
11/26/2024 02:06 PM
Key Details
Property Type Condo
Sub Type Condo/Co-op
Listing Status Active
Purchase Type For Sale
Square Footage 1,505 sqft
Price per Sqft $431
Subdivision Columbia Heights
MLS Listing ID DCDC2168572
Style Victorian
Bedrooms 3
Full Baths 2
Half Baths 1
Condo Fees $400/mo
HOA Y/N N
Abv Grd Liv Area 1,505
Originating Board BRIGHT
Annual Tax Amount $3,577
Tax Year 2022
Property Description
Location
State DC
County Washington
Zoning RESIDENTIAL
Interior
Interior Features Floor Plan - Open, Kitchen - Gourmet, Wood Floors
Hot Water Electric
Heating Forced Air
Cooling Central A/C
Flooring Wood
Equipment Built-In Microwave, Dishwasher, Disposal, Dryer, Oven/Range - Electric, Refrigerator, Stainless Steel Appliances, Washer, Water Heater
Furnishings No
Fireplace N
Window Features Double Pane
Appliance Built-In Microwave, Dishwasher, Disposal, Dryer, Oven/Range - Electric, Refrigerator, Stainless Steel Appliances, Washer, Water Heater
Heat Source Electric
Laundry Dryer In Unit, Washer In Unit
Exterior
Garage Spaces 1.0
Amenities Available Fitness Center, Party Room
Water Access N
Accessibility None
Total Parking Spaces 1
Garage N
Building
Story 2
Foundation Slab
Sewer Public Sewer
Water Public
Architectural Style Victorian
Level or Stories 2
Additional Building Above Grade, Below Grade
New Construction Y
Schools
School District District Of Columbia Public Schools
Others
Pets Allowed Y
HOA Fee Include Insurance,Reserve Funds,Snow Removal,Trash,Sewer,Management,Water
Senior Community No
Tax ID 2902//0154
Ownership Condominium
Acceptable Financing Conventional, Cash, Bank Portfolio
Listing Terms Conventional, Cash, Bank Portfolio
Financing Conventional,Cash,Bank Portfolio
Special Listing Condition Standard
Pets Allowed Cats OK, Dogs OK





